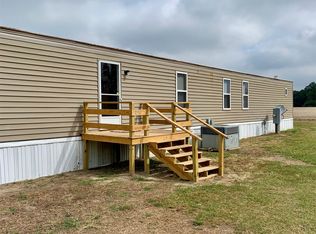Amazing 4 bed home w/3+PRIVATE UNRESTRICTED acres! BRING THE HORSES! Updates include hardwood laminates through most of the home, new cabinets & tile flooring, HVAC in '13! Huge living room w/electric fireplace & built ins, sep dining, spacious kitchen w/SS appliances & breakfast area. Sep laundry w/shelving & access to back yard! Massive master suite & ensuite bath w/dual vanities & huge shower. 3 sizable addtnl beds, inviting screened porch! Impressive detached wired workshop & large fenced backyard!
This property is off market, which means it's not currently listed for sale or rent on Zillow. This may be different from what's available on other websites or public sources.
