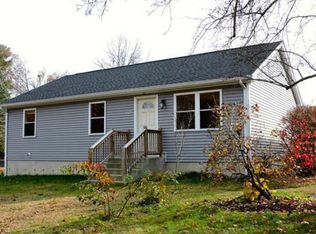Sold for $399,999 on 08/29/25
$399,999
175 Sunrise Ter, Springfield, MA 01119
5beds
3,466sqft
Single Family Residence
Built in 1967
0.39 Acres Lot
$404,900 Zestimate®
$115/sqft
$2,975 Estimated rent
Home value
$404,900
$360,000 - $453,000
$2,975/mo
Zestimate® history
Loading...
Owner options
Explore your selling options
What's special
Boasting over 4,000 square feet of living space at an affordable price, this expansive colonial offers room to grow and then some! Featuring 5+ generously sized bedroomsand 3 full bathrooms (one on each level), this home is designed for comfort and flexibility. One bathroom even includes both a standard shower and a full bathtub. The main level features a spacious living room with a charming fireplace, a well-appointed kitchen that flows into a formal dining room, and a hardwood-floored family room. Enjoy the changing seasons in the three-season sunroom, which overlooks a fully fenced-in backyard—perfect for relaxing or entertaining. But there’s more! The finished basement offers incredible potential as an in-law suite or private teen retreat, complete with its own entrance/exit. It also includes a laundry area, a second fireplace, a dedicated storage room, and a cedar closet. And let’s not forget the attached two-car garage—a must-have for New England winters or extra storage.
Zillow last checked: 8 hours ago
Listing updated: September 01, 2025 at 05:16pm
Listed by:
Migdalia Buxo 413-262-8335,
Berkshire Hathaway HomeServices Realty Professionals 413-567-3361
Bought with:
Equonda Bercy
Executive Real Estate, Inc.
Source: MLS PIN,MLS#: 73408824
Facts & features
Interior
Bedrooms & bathrooms
- Bedrooms: 5
- Bathrooms: 3
- Full bathrooms: 3
Primary bedroom
- Level: First
Bedroom 2
- Level: Second
Bedroom 3
- Level: Second
Bedroom 4
- Level: Second
Bedroom 5
- Level: Second
Bathroom 1
- Level: First
Bathroom 2
- Level: Second
Bathroom 3
- Level: Basement
Dining room
- Level: First
Family room
- Level: First
Kitchen
- Level: First
Living room
- Level: First
Heating
- Central, Forced Air, Radiant, Natural Gas, Electric
Cooling
- Central Air, Window Unit(s), Whole House Fan
Appliances
- Laundry: In Basement
Features
- Sun Room, Inlaw Apt., Central Vacuum, Laundry Chute
- Flooring: Plywood, Vinyl, Carpet, Laminate, Hardwood
- Basement: Full,Finished,Walk-Out Access,Interior Entry,Bulkhead,Concrete
- Number of fireplaces: 2
Interior area
- Total structure area: 3,466
- Total interior livable area: 3,466 sqft
- Finished area above ground: 3,466
- Finished area below ground: 1,138
Property
Parking
- Total spaces: 8
- Parking features: Paved Drive, Off Street
- Garage spaces: 2
- Uncovered spaces: 6
Features
- Patio & porch: Porch, Covered
- Exterior features: Porch, Covered Patio/Deck, Rain Gutters, Fenced Yard
- Fencing: Fenced/Enclosed,Fenced
Lot
- Size: 0.39 Acres
Details
- Parcel number: S:11305 P:0138,2608152
- Zoning: R1
Construction
Type & style
- Home type: SingleFamily
- Architectural style: Colonial
- Property subtype: Single Family Residence
Materials
- Foundation: Concrete Perimeter
Condition
- Year built: 1967
Utilities & green energy
- Electric: Circuit Breakers
- Sewer: Public Sewer
- Water: Public
Community & neighborhood
Security
- Security features: Security System
Location
- Region: Springfield
Price history
| Date | Event | Price |
|---|---|---|
| 8/29/2025 | Sold | $399,999$115/sqft |
Source: MLS PIN #73408824 | ||
| 8/22/2025 | Pending sale | $399,999$115/sqft |
Source: BHHS broker feed #73408824 | ||
| 7/24/2025 | Listed for sale | $399,999$115/sqft |
Source: MLS PIN #73408824 | ||
Public tax history
| Year | Property taxes | Tax assessment |
|---|---|---|
| 2025 | $5,971 +0.9% | $380,800 +3.3% |
| 2024 | $5,918 -5.7% | $368,500 +0.1% |
| 2023 | $6,278 +8.8% | $368,200 +20.1% |
Find assessor info on the county website
Neighborhood: Sixteen Acres
Nearby schools
GreatSchools rating
- 5/10Glickman Elementary SchoolGrades: PK-5Distance: 0.7 mi
- 5/10John J Duggan Middle SchoolGrades: 6-12Distance: 1.3 mi
- 2/10High School of Science and Technology (Sci-Tech)Grades: 9-12Distance: 2.4 mi

Get pre-qualified for a loan
At Zillow Home Loans, we can pre-qualify you in as little as 5 minutes with no impact to your credit score.An equal housing lender. NMLS #10287.
Sell for more on Zillow
Get a free Zillow Showcase℠ listing and you could sell for .
$404,900
2% more+ $8,098
With Zillow Showcase(estimated)
$412,998