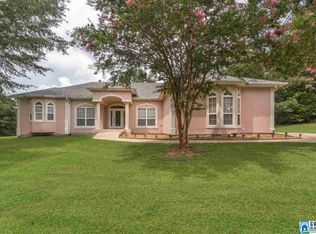Sold for $595,900 on 07/18/25
$595,900
175 Sunhill Rd, Remlap, AL 35133
5beds
2,965sqft
Single Family Residence
Built in 1999
15 Acres Lot
$593,400 Zestimate®
$201/sqft
$2,624 Estimated rent
Home value
$593,400
$415,000 - $849,000
$2,624/mo
Zestimate® history
Loading...
Owner options
Explore your selling options
What's special
Beautiful custom built brick home on 15 acres offering privacy and convenience. This house has it all! Tons of natural light, new carpet and vinyl flooring plus beautiful original hardwood floors. Interior of the home has been freshly painted. Custom oak cabinets and updated appliances in the kitchen. 4 bedrooms and laundry on main level, plus an additional very large bedroom upstairs that can be used as additional den or office. 3 car garage on main level steps away from the kitchen. 2000 square foot unfinished walkout basement with additional 2 garage spaces has been stubbed for plumbing and has another fireplace downstairs. So much room! Can be finished for more living space or used as a workshop or storage. Main HVAC 2018, upstairs HVAC 2025. Roof 2019. New Deck and screened porch 2025. Agent is related to the sellers.
Zillow last checked: 8 hours ago
Listing updated: July 28, 2025 at 11:26am
Listed by:
Virginia Hornbuckle 205-901-1356,
ARC Realty Vestavia
Bought with:
VJ Brown
RealtySouth-Oneonta/Blount Co
Tonja Carpenter
RealtySouth-Oneonta/Blount Co
Source: GALMLS,MLS#: 21418937
Facts & features
Interior
Bedrooms & bathrooms
- Bedrooms: 5
- Bathrooms: 3
- Full bathrooms: 2
- 1/2 bathrooms: 1
Primary bedroom
- Level: First
Bedroom 1
- Level: First
Bedroom 2
- Level: First
Bedroom 3
- Level: First
Bedroom 4
- Level: Second
Primary bathroom
- Level: First
Bathroom 1
- Level: First
Kitchen
- Features: Breakfast Bar, Eat-in Kitchen, Kitchen Island, Pantry
- Level: First
Basement
- Area: 2088
Heating
- Dual Systems (HEAT), Electric, Hot Water
Cooling
- Dual, Ceiling Fan(s)
Appliances
- Included: Gas Cooktop, Dishwasher, Stainless Steel Appliance(s), 2+ Water Heaters, Gas Water Heater
- Laundry: Electric Dryer Hookup, Sink, Washer Hookup, Main Level, Laundry Room, Laundry (ROOM), Yes
Features
- None, High Ceilings, Cathedral/Vaulted, Crown Molding, Smooth Ceilings, Soaking Tub, Linen Closet, Separate Shower, Double Vanity, Tub/Shower Combo, Walk-In Closet(s)
- Flooring: Carpet, Hardwood, Vinyl
- Windows: Double Pane Windows
- Basement: Partial,Unfinished,Daylight,Bath/Stubbed
- Attic: Walk-In,Yes
- Number of fireplaces: 1
- Fireplace features: Gas Starter, Living Room, Wood Burning
Interior area
- Total interior livable area: 2,965 sqft
- Finished area above ground: 2,965
- Finished area below ground: 0
Property
Parking
- Total spaces: 5
- Parking features: Attached, Driveway, Garage Faces Side
- Attached garage spaces: 5
- Has uncovered spaces: Yes
Features
- Levels: 2+ story
- Patio & porch: Porch, Porch Screened, Covered (DECK), Open (DECK), Screened (DECK), Deck
- Pool features: None
- Has view: Yes
- View description: None
- Waterfront features: No
Lot
- Size: 15 Acres
Details
- Additional structures: Storage
- Parcel number: 2801120000001.026
- Special conditions: N/A
Construction
Type & style
- Home type: SingleFamily
- Property subtype: Single Family Residence
Materials
- Brick
- Foundation: Basement
Condition
- Year built: 1999
Utilities & green energy
- Sewer: Septic Tank
- Water: Public
Green energy
- Energy efficient items: Power Vent, Ridge Vent
Community & neighborhood
Location
- Region: Remlap
- Subdivision: Remlap
Price history
| Date | Event | Price |
|---|---|---|
| 7/18/2025 | Sold | $595,900$201/sqft |
Source: | ||
| 6/21/2025 | Contingent | $595,900$201/sqft |
Source: | ||
| 6/6/2025 | Price change | $595,900-2.3%$201/sqft |
Source: | ||
| 5/16/2025 | Listed for sale | $610,000$206/sqft |
Source: | ||
Public tax history
| Year | Property taxes | Tax assessment |
|---|---|---|
| 2024 | $1,460 -1.4% | $46,680 -1.4% |
| 2023 | $1,481 +20% | $47,320 +19.1% |
| 2022 | $1,235 | $39,740 +13.1% |
Find assessor info on the county website
Neighborhood: 35133
Nearby schools
GreatSchools rating
- 6/10Southeastern Elementary SchoolGrades: PK-12Distance: 0.4 mi
Schools provided by the listing agent
- Elementary: Southeastern
- Middle: Southeastern
- High: Southeastern
Source: GALMLS. This data may not be complete. We recommend contacting the local school district to confirm school assignments for this home.

Get pre-qualified for a loan
At Zillow Home Loans, we can pre-qualify you in as little as 5 minutes with no impact to your credit score.An equal housing lender. NMLS #10287.
Sell for more on Zillow
Get a free Zillow Showcase℠ listing and you could sell for .
$593,400
2% more+ $11,868
With Zillow Showcase(estimated)
$605,268