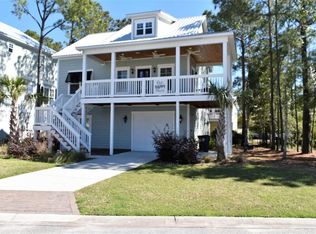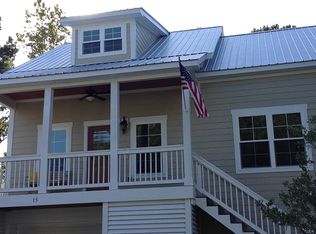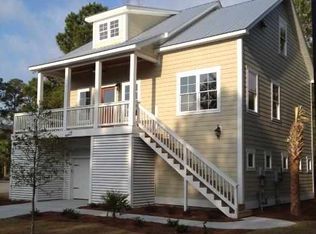Sold for $740,000
$740,000
175 Summer Wind Loop, Murrells Inlet, SC 29576
6beds
3,200sqft
Single Family Residence
Built in 2012
7,840.8 Square Feet Lot
$731,700 Zestimate®
$231/sqft
$2,896 Estimated rent
Home value
$731,700
$695,000 - $768,000
$2,896/mo
Zestimate® history
Loading...
Owner options
Explore your selling options
What's special
Welcome to the Inlet Life in this unique 6 bedroom 5 ½ bath raised beach style house on a large corner lot. Down the street from the Famous Marshwalk. Beautiful Community of South Bay Village. This splendid home consists of a main house and a guest house connected by a maintenance free composite deck. Mature landscaping was meticulously selected to create privacy and beauty around the house and fenced in yard. The guest house can be used as an in-law suite, for guests, or even used as a short-term rental. All throughout the houses you will find plantation shutters, nine foot ceilings, custom cabinetry, Grohe fixtures, natural gas and a lot of storage areas! In the main house, you will notice 3 levels of living. The ground level consists of an oversized bedroom, full bathroom and walk-in closet, could be used as the Primary Bedroom. Sliding glass door in the bedroom leads you out to a 30 x 11 private patio area with a great entertaining space. A one car garage with custom cabinets completes the ground floor. On the second level, you will find an open concept living space. A large living room with built-in cabinets and a gas fireplace combined with a large kitchen with granite countertops, upgraded wood cabinets, and Bosch appliances. The half bathroom is located on this floor for added convenience. Another option on this level is to enjoy the deck under a retractable awning with remote. The third level of the main house consists of a Primary bedroom with an ensuite, a guest bathroom, and two more bedrooms. The laundry room with stackable units and storage finishes off the top floor of the main house. The guest house has an outside entrance to a first floor bedroom with a full bathroom and walk in closet. You will find a second 1-car garage with built in cabinets on this level as well. The upstairs is a complete apartment. You enter the living space with two walls of custom built-in cabinetry. The kitchen includes a 24” stove, dishwasher, small refrigerator, microwave, and yes, a stackable washer/dryer. The washer/dryer is hidden behind custom cabinets in the galley kitchen. Next to the living room and kitchen is a full bathroom and bedroom with a walk-in closet. The location of this unique home is perfect for walking, jogging, or enjoying a stroll on the bike path, or taking your golf cart to Marshwalk for lunch or dinner. Close to the Beach, Nature trails, Brookgreen gardens, restaurants, shopping, stores and more. Great for Primary or Investment property. Schedule a Showing Today!
Zillow last checked: 8 hours ago
Listing updated: August 15, 2025 at 08:54am
Listed by:
Sumer Celaya 949-290-5491,
Murrells Inlet Realty
Bought with:
Sumer Celaya, 86882
Murrells Inlet Realty
Source: CCAR,MLS#: 2512925 Originating MLS: Coastal Carolinas Association of Realtors
Originating MLS: Coastal Carolinas Association of Realtors
Facts & features
Interior
Bedrooms & bathrooms
- Bedrooms: 6
- Bathrooms: 6
- Full bathrooms: 5
- 1/2 bathrooms: 1
Dining room
- Features: Kitchen/Dining Combo
Kitchen
- Features: Breakfast Bar, Pantry, Stainless Steel Appliances, Solid Surface Counters
Living room
- Features: Ceiling Fan(s), Fireplace
Other
- Features: Bedroom on Main Level, In-Law Floorplan, Library, Utility Room
Heating
- Central, Gas
Cooling
- Central Air
Appliances
- Included: Dishwasher, Disposal, Microwave, Range, Refrigerator, Dryer, Washer
- Laundry: Washer Hookup
Features
- Breakfast Bar, Bedroom on Main Level, In-Law Floorplan, Stainless Steel Appliances, Solid Surface Counters
- Flooring: Carpet, Vinyl, Wood
- Doors: Insulated Doors
- Windows: Storm Window(s)
Interior area
- Total structure area: 5,000
- Total interior livable area: 3,200 sqft
Property
Parking
- Total spaces: 4
- Parking features: Attached, Garage, Two Car Garage, Garage Door Opener
- Attached garage spaces: 2
Features
- Levels: Three Or More
- Stories: 3
- Patio & porch: Balcony, Patio
- Exterior features: Balcony, Sprinkler/Irrigation, Patio
Lot
- Size: 7,840 sqft
- Dimensions: 74 x 102 x 65 x 132
- Features: Corner Lot
Details
- Additional structures: Second Garage, Living Quarters
- Additional parcels included: ,
- Parcel number: 4101200530232
- Zoning: RES
- Special conditions: None
Construction
Type & style
- Home type: SingleFamily
- Architectural style: Raised Beach
- Property subtype: Single Family Residence
Materials
- HardiPlank Type
- Foundation: Slab
Condition
- Resale
- Year built: 2012
Utilities & green energy
- Water: Public
- Utilities for property: Cable Available, Electricity Available, Natural Gas Available, Sewer Available, Underground Utilities, Water Available
Green energy
- Energy efficient items: Doors, Windows
Community & neighborhood
Community
- Community features: Long Term Rental Allowed, Short Term Rental Allowed
Location
- Region: Murrells Inlet
- Subdivision: South Bay Village
HOA & financial
HOA
- Has HOA: No
Other
Other facts
- Listing terms: Conventional,FHA,VA Loan
Price history
| Date | Event | Price |
|---|---|---|
| 8/15/2025 | Sold | $740,000-2.8%$231/sqft |
Source: | ||
| 7/10/2025 | Contingent | $761,000$238/sqft |
Source: | ||
| 6/23/2025 | Price change | $761,000-2.3%$238/sqft |
Source: | ||
| 6/19/2025 | Price change | $779,000-2.5%$243/sqft |
Source: | ||
| 6/6/2025 | Listed for sale | $799,000$250/sqft |
Source: | ||
Public tax history
| Year | Property taxes | Tax assessment |
|---|---|---|
| 2024 | $3,137 +6.1% | $22,020 |
| 2023 | $2,956 -61.7% | $22,020 |
| 2022 | $7,721 +376.7% | $22,020 +32.5% |
Find assessor info on the county website
Neighborhood: 29576
Nearby schools
GreatSchools rating
- 8/10Waccamaw Intermediate SchoolGrades: 4-6Distance: 5.3 mi
- 10/10Waccamaw Middle SchoolGrades: 7-8Distance: 4.8 mi
- 8/10Waccamaw High SchoolGrades: 9-12Distance: 8.8 mi
Schools provided by the listing agent
- Elementary: Waccamaw Elementary School
- Middle: Waccamaw Middle School
- High: Waccamaw High School
Source: CCAR. This data may not be complete. We recommend contacting the local school district to confirm school assignments for this home.
Get pre-qualified for a loan
At Zillow Home Loans, we can pre-qualify you in as little as 5 minutes with no impact to your credit score.An equal housing lender. NMLS #10287.
Sell with ease on Zillow
Get a Zillow Showcase℠ listing at no additional cost and you could sell for —faster.
$731,700
2% more+$14,634
With Zillow Showcase(estimated)$746,334


