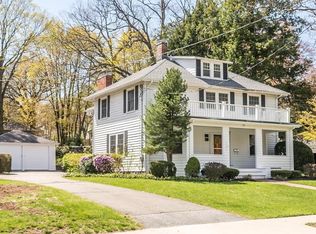HUGE PRICE ADJUSTMENT / INCREDIBLE VALUE!! Recently featured in the Boston Globe, there is nothing cookie cutter about this gorgeous 1830's Mansard Colonial. Nestled beautifully on a large fenced-in lot in the heart of Summer Ave's charming Historic District, this home is a must-see. It features a beautiful and extensive design-inspired remodel with exquisite attention to detail, while carefully preserving the charm and character of the past. High ceilings, built-ins, period molding, quarter-sawn oak and wide pine floors, gas fireplace, open sun-filled rooms, designer kitchen, large bathrooms, en suite master, front and back staircases make it truly unique ~ this home is full of personality! Updated electrical and plumbing, central air, newer roof and heating system, blown-in insulation, and expansion potential in the basement are frosting on the cake. Perfectly located close to downtown shops, commuter rail, and schools. Don't miss it!
This property is off market, which means it's not currently listed for sale or rent on Zillow. This may be different from what's available on other websites or public sources.
