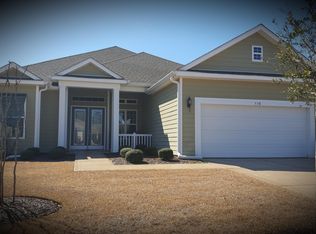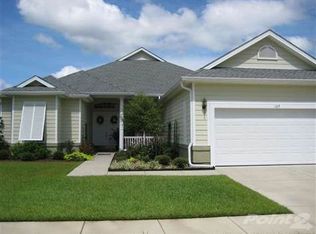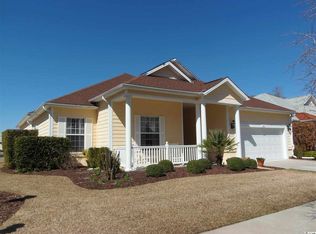Sold for $451,500
$451,500
175 Sugar Loaf Ln., Murrells Inlet, SC 29576
3beds
2,282sqft
Single Family Residence
Built in 2008
9,583.2 Square Feet Lot
$494,700 Zestimate®
$198/sqft
$2,272 Estimated rent
Home value
$494,700
$470,000 - $519,000
$2,272/mo
Zestimate® history
Loading...
Owner options
Explore your selling options
What's special
Prime corner lot home located in the highly sought after 55+ Prince Creek community, Seasons! Open the large double front doors to enter into the foyer of this beautifully crafted 3 bedroom 2 bathroom property with 10-12 foot ceilings throughout. Step into the formal living room / formal dining area with tray ceilings and large windows which pours natural light throughout the home. The property features a split floor plan with an entire side of the home dedicated to the master suite. The master suite is a dream come true with a bonus/office area between your bedroom and bathroom. The master bathroom offers his and her vanities, a custom tiled deep soaking tub, and step in shower. The two guest rooms have oversized closets as well for additional storage. The kitchen has an ample amount of cabinetry for storage, a breakfast bar, and adjoining family room/dining area with a fireplace. Enjoy a fresh cup of coffee or a relaxing evening on the large screened in porch off the family room. Seasons, the area's premier 55 plus gated community offering more amenities than you can imagine - two clubhouses feature over 30,000 square feet with a full time activities director, incredible upscale ballroom, billiards, oversized outdoor and indoor pools, outdoor kitchen and bar, tennis, shuffleboard, walking trails and so much more! All measurements are not guaranteed and are the buyer's responsibility to verify.
Zillow last checked: 8 hours ago
Listing updated: June 16, 2023 at 01:38pm
Listed by:
Sollecito Advantage Group MainLine:843-650-0998,
CB Sea Coast Advantage MI
Bought with:
Frank Branca, 50971
Agent Group Realty
Source: CCAR,MLS#: 2304650
Facts & features
Interior
Bedrooms & bathrooms
- Bedrooms: 3
- Bathrooms: 2
- Full bathrooms: 2
Primary bedroom
- Features: Tray Ceiling(s), Ceiling Fan(s), Linen Closet, Main Level Master
- Level: Main
Primary bedroom
- Dimensions: 13x21
Bedroom 1
- Level: Main
Bedroom 1
- Dimensions: 11x11
Bedroom 2
- Level: Main
Bedroom 2
- Dimensions: 15x11
Primary bathroom
- Features: Dual Sinks, Garden Tub/Roman Tub, Separate Shower, Vanity
Dining room
- Features: Tray Ceiling(s), Separate/Formal Dining Room
Dining room
- Dimensions: 10x12
Family room
- Features: Ceiling Fan(s)
Kitchen
- Features: Breakfast Bar, Pantry, Solid Surface Counters
Kitchen
- Dimensions: 9x16
Living room
- Features: Ceiling Fan(s)
Living room
- Dimensions: 13x19
Other
- Features: Bedroom on Main Level, Entrance Foyer
Heating
- Central, Electric, Forced Air, Gas
Cooling
- Central Air
Appliances
- Included: Dishwasher, Disposal, Microwave, Range, Refrigerator, Dryer, Washer
- Laundry: Washer Hookup
Features
- Split Bedrooms, Breakfast Bar, Bedroom on Main Level, Entrance Foyer, Solid Surface Counters
- Flooring: Carpet, Tile, Vinyl
- Doors: Insulated Doors
Interior area
- Total structure area: 2,764
- Total interior livable area: 2,282 sqft
Property
Parking
- Total spaces: 4
- Parking features: Attached, Garage, Two Car Garage
- Attached garage spaces: 2
Features
- Levels: One
- Stories: 1
- Patio & porch: Front Porch, Patio, Porch, Screened
- Exterior features: Patio
- Pool features: Community, Indoor, Outdoor Pool
Lot
- Size: 9,583 sqft
- Features: Corner Lot, Irregular Lot, Outside City Limits
Details
- Additional parcels included: ,
- Parcel number: 46415030032
- Zoning: RES
- Special conditions: None
Construction
Type & style
- Home type: SingleFamily
- Architectural style: Ranch
- Property subtype: Single Family Residence
Materials
- Masonry, Wood Frame
- Foundation: Slab
Condition
- Resale
- Year built: 2008
Utilities & green energy
- Water: Public
- Utilities for property: Cable Available, Electricity Available, Natural Gas Available, Other, Phone Available, Sewer Available, Underground Utilities, Water Available
Green energy
- Energy efficient items: Doors, Windows
Community & neighborhood
Security
- Security features: Gated Community, Smoke Detector(s), Security Service
Community
- Community features: Clubhouse, Golf Carts OK, Gated, Recreation Area, Tennis Court(s), Long Term Rental Allowed, Pool
Senior living
- Senior community: Yes
Location
- Region: Murrells Inlet
- Subdivision: Seasons At Prince Creek West
HOA & financial
HOA
- Has HOA: Yes
- HOA fee: $330 monthly
- Amenities included: Clubhouse, Gated, Owner Allowed Golf Cart, Pet Restrictions, Security, Tennis Court(s)
- Services included: Association Management, Common Areas, Cable TV, Internet, Legal/Accounting, Maintenance Grounds, Recreation Facilities, Security, Trash
Other
Other facts
- Listing terms: Cash,Conventional,FHA,VA Loan
Price history
| Date | Event | Price |
|---|---|---|
| 6/16/2023 | Sold | $451,500+0.6%$198/sqft |
Source: | ||
| 5/17/2023 | Contingent | $449,000$197/sqft |
Source: | ||
| 4/4/2023 | Price change | $449,000-3.4%$197/sqft |
Source: | ||
| 3/10/2023 | Listed for sale | $464,999+38.2%$204/sqft |
Source: | ||
| 12/1/2008 | Sold | $336,410$147/sqft |
Source: Public Record Report a problem | ||
Public tax history
| Year | Property taxes | Tax assessment |
|---|---|---|
| 2024 | $1,914 | $464,381 +33.9% |
| 2023 | -- | $346,910 |
| 2022 | $1,110 | $346,910 |
Find assessor info on the county website
Neighborhood: 29576
Nearby schools
GreatSchools rating
- 5/10St. James Elementary SchoolGrades: PK-4Distance: 3.1 mi
- 6/10St. James Middle SchoolGrades: 6-8Distance: 2.9 mi
- 8/10St. James High SchoolGrades: 9-12Distance: 2 mi
Schools provided by the listing agent
- Elementary: Saint James Elementary School
- Middle: Saint James Middle School
- High: Saint James High School
Source: CCAR. This data may not be complete. We recommend contacting the local school district to confirm school assignments for this home.
Get pre-qualified for a loan
At Zillow Home Loans, we can pre-qualify you in as little as 5 minutes with no impact to your credit score.An equal housing lender. NMLS #10287.
Sell with ease on Zillow
Get a Zillow Showcase℠ listing at no additional cost and you could sell for —faster.
$494,700
2% more+$9,894
With Zillow Showcase(estimated)$504,594


