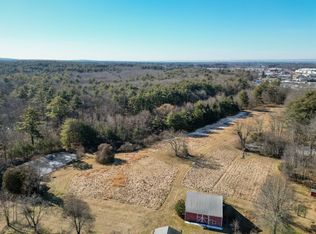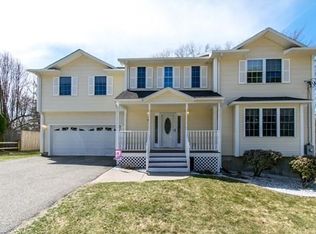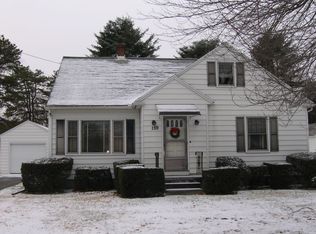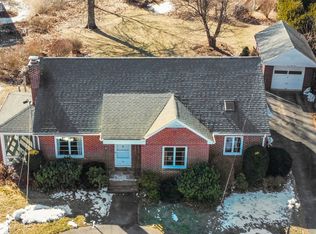Sold for $281,000
$281,000
175 Stony Hill Rd, Wilbraham, MA 01095
3beds
1,552sqft
Single Family Residence
Built in 1951
0.38 Acres Lot
$389,600 Zestimate®
$181/sqft
$2,766 Estimated rent
Home value
$389,600
$358,000 - $425,000
$2,766/mo
Zestimate® history
Loading...
Owner options
Explore your selling options
What's special
Welcome to this charming cape-style retreat with views in the backyard of open fields. This delightful 3 bedroom, 1.5 bathroom home is a perfect blend of comfort and convenience, offering a cozy haven for you to call your own. As you step through the front door, you're greeted by a warm and inviting living room adorned with plush carpeting, creating a relaxing space for gatherings with friends and family. The large windows allow natural light to fill the room, creating a bright and airy atmosphere. Modern appliances, ample counter space, and stylish cabinetry make meal preparation a breeze in the eat-in kitchen. This home property boasts two comfortable bedrooms on the 1st floor with a shared hall bath and 1 bedroom and a half bath upstairs. The other half of the second floor is currently unfinished giving a ton of room for storage or the potential for another room. The basement has plenty of space for storage and houses the laundry area.
Zillow last checked: 8 hours ago
Listing updated: December 21, 2023 at 10:30am
Listed by:
King Group 413-355-4070,
REMAX Connections 413-596-8500,
Billie Jean Petrie 413-355-4070
Bought with:
The Neilsen Team
Real Broker MA, LLC
Source: MLS PIN,MLS#: 73179945
Facts & features
Interior
Bedrooms & bathrooms
- Bedrooms: 3
- Bathrooms: 2
- Full bathrooms: 1
- 1/2 bathrooms: 1
Primary bedroom
- Features: Closet, Flooring - Hardwood
- Level: First
Bedroom 2
- Features: Closet, Flooring - Hardwood
- Level: First
Bedroom 3
- Features: Closet
- Level: Second
Primary bathroom
- Features: No
Bathroom 1
- Features: Bathroom - Full, Bathroom - With Tub & Shower
- Level: First
Bathroom 2
- Features: Bathroom - Half
- Level: Second
Kitchen
- Features: Flooring - Laminate, Dining Area
- Level: Main,First
Living room
- Features: Closet/Cabinets - Custom Built, Flooring - Wall to Wall Carpet, Exterior Access
- Level: First
Heating
- Baseboard, Oil
Cooling
- Window Unit(s)
Appliances
- Included: Range, Dishwasher, Refrigerator
- Laundry: Electric Dryer Hookup, Washer Hookup, In Basement
Features
- Flooring: Carpet, Hardwood
- Basement: Full,Interior Entry,Sump Pump,Concrete
- Has fireplace: No
Interior area
- Total structure area: 1,552
- Total interior livable area: 1,552 sqft
Property
Parking
- Total spaces: 4
- Parking features: Attached, Paved Drive, Off Street
- Attached garage spaces: 1
- Uncovered spaces: 3
Lot
- Size: 0.38 Acres
- Features: Cleared, Level
Details
- Parcel number: M:11150 B:175 L:4787,4295889
- Zoning: R15
Construction
Type & style
- Home type: SingleFamily
- Architectural style: Cape
- Property subtype: Single Family Residence
Materials
- Foundation: Concrete Perimeter
Condition
- Year built: 1951
Utilities & green energy
- Electric: Circuit Breakers, 100 Amp Service
- Sewer: Public Sewer
- Water: Public
- Utilities for property: for Electric Range
Community & neighborhood
Community
- Community features: Public Transportation, Shopping, Medical Facility, Laundromat, Public School
Location
- Region: Wilbraham
Price history
| Date | Event | Price |
|---|---|---|
| 12/21/2023 | Sold | $281,000-1.4%$181/sqft |
Source: MLS PIN #73179945 Report a problem | ||
| 11/21/2023 | Contingent | $285,000$184/sqft |
Source: MLS PIN #73179945 Report a problem | ||
| 11/13/2023 | Listed for sale | $285,000+26.7%$184/sqft |
Source: MLS PIN #73179945 Report a problem | ||
| 12/14/2018 | Sold | $225,000-6.3%$145/sqft |
Source: Agent Provided Report a problem | ||
| 9/18/2018 | Sold | $240,000+2.1%$155/sqft |
Source: Public Record Report a problem | ||
Public tax history
| Year | Property taxes | Tax assessment |
|---|---|---|
| 2025 | $4,856 +17.4% | $271,600 +21.4% |
| 2024 | $4,138 -1.5% | $223,700 -0.4% |
| 2023 | $4,202 -4.9% | $224,700 +4.2% |
Find assessor info on the county website
Neighborhood: 01095
Nearby schools
GreatSchools rating
- 5/10Stony Hill SchoolGrades: 2-3Distance: 1.9 mi
- 5/10Wilbraham Middle SchoolGrades: 6-8Distance: 1.3 mi
- 8/10Minnechaug Regional High SchoolGrades: 9-12Distance: 2.9 mi

Get pre-qualified for a loan
At Zillow Home Loans, we can pre-qualify you in as little as 5 minutes with no impact to your credit score.An equal housing lender. NMLS #10287.



