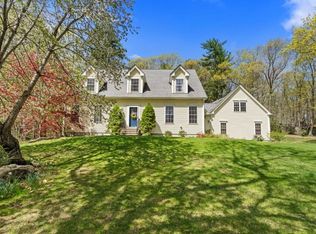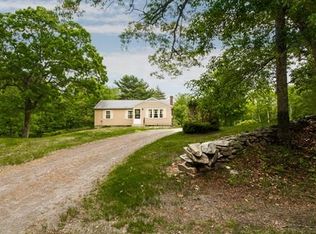Custom Built 3 Bedroom 2.5 Bath Contemporary on scenic road in Sutton MA. features impeccable finishes throughout, from hardwood floors to gorgeous 2 story stone gas fireplace, cathedral family room, kitchen cabinet packed with copper ceiling. 1st floor master bedroom includes ensuite with double sinks, jacuzzi tub and walk in closet. 2 Bedrooms upstairs with shared full bath in the middle. Approx 1000 Sqft finished basement 18X44 Composite Decking in back that overlooks inground pool and private yard. Almost immediate Rt 146 access.
This property is off market, which means it's not currently listed for sale or rent on Zillow. This may be different from what's available on other websites or public sources.

