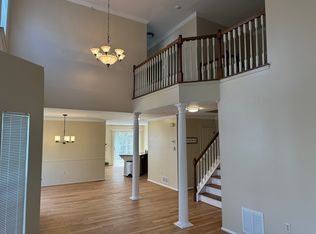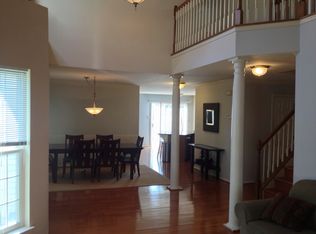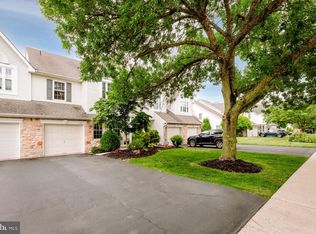Sold for $490,000 on 01/26/23
$490,000
175 Stetson Dr, Chalfont, PA 18914
3beds
2,079sqft
Townhouse
Built in 1997
4,563 Square Feet Lot
$569,800 Zestimate®
$236/sqft
$3,086 Estimated rent
Home value
$569,800
$541,000 - $598,000
$3,086/mo
Zestimate® history
Loading...
Owner options
Explore your selling options
What's special
KITCHEN REMODEL COMPLETED. Warrington Hunt townhome with BRAND NEW kitchen. OPEN HOUSE on Sunday, 12/18 from 1-3. Well-maintained, 3-bedroom, 2.5 bath with open concept living, low HOA fees, vaulted ceilings, finished walk-out basement with office, brand-new gourmet kitchen and one-car garage with inside access. Enter the home to your living/dining room with neutral décor, dark engineered hardwood floors, chair railing/crown moldings, decorator style chandeliers and vaulted ceilings. The dining room flows into the newly renovated, modern, gourmet kitchen perfect for the distinguished chef; Samsung and GE stainless-steel appliances, new white Shaker Less Care brand cabinets (soft close, with specialty spice racks, turntables, stainless handles), new Quartz counter tops extended for bar seating, new stainless farmhouse sink with trays and cutting board, Glacier Bay spring neck pull down kitchen faucet and new neutral luxury vinyl wide plank floors. This sun-drenched eat-in kitchen is open to a large family room with multiple windows and wood burning fireplace. Step outside to your newly replaced deck (2018), perfect for lounging on the weekend or enjoying your morning coffee. Head upstairs to 3 bedrooms with ample closet space, 2 full bathrooms and 2nd floor laundry. The main bedroom, complete with 2 walk-in closets, has a bright, large ensuite bathroom with cathedral ceilings, jetted tub and stall shower. The basement, currently used as a family hang-out and playroom, includes a private office (staged as a guest room) and walk-out access. The home includes many upgrades; newer roof (2017), replacement windows with transferrable warranty (2020), replacement slider to the deck (2020), new water heater (2018), HVAC (2015), a drain and dry well installed to divert rainwater from the home and a Guardian home security system installed by the builder.
Zillow last checked: 8 hours ago
Listing updated: January 26, 2023 at 06:20am
Listed by:
Karen Langsfeld 215-495-2914,
Compass RE
Bought with:
Ashlee Check, rs331462
Compass RE
Source: Bright MLS,MLS#: PABU2040434
Facts & features
Interior
Bedrooms & bathrooms
- Bedrooms: 3
- Bathrooms: 3
- Full bathrooms: 2
- 1/2 bathrooms: 1
- Main level bathrooms: 1
Basement
- Area: 0
Heating
- Forced Air, Natural Gas
Cooling
- Central Air, Electric
Appliances
- Included: Microwave, Dishwasher, Dryer, Oven/Range - Gas, Refrigerator, Stainless Steel Appliance(s), Washer, Water Heater, Gas Water Heater
- Laundry: Upper Level
Features
- Breakfast Area, Chair Railings, Combination Dining/Living, Combination Kitchen/Living, Crown Molding, Open Floorplan, Kitchen - Gourmet, Recessed Lighting, Bathroom - Tub Shower, Upgraded Countertops, 2 Story Ceilings, Dry Wall, Vaulted Ceiling(s)
- Flooring: Engineered Wood, Luxury Vinyl, Carpet, Tile/Brick, Wood
- Doors: Sliding Glass
- Windows: Replacement, Skylight(s), Sliding
- Basement: Finished,Walk-Out Access
- Number of fireplaces: 1
- Fireplace features: Wood Burning
Interior area
- Total structure area: 2,079
- Total interior livable area: 2,079 sqft
- Finished area above ground: 2,079
- Finished area below ground: 0
Property
Parking
- Total spaces: 1
- Parking features: Garage Faces Front, Garage Door Opener, Inside Entrance, Driveway, Attached
- Attached garage spaces: 1
- Has uncovered spaces: Yes
Accessibility
- Accessibility features: None
Features
- Levels: Two
- Stories: 2
- Patio & porch: Deck
- Exterior features: Sidewalks, Street Lights
- Pool features: None
Lot
- Size: 4,563 sqft
- Dimensions: 39.00 x
- Features: Front Yard
Details
- Additional structures: Above Grade, Below Grade
- Parcel number: 50056081
- Zoning: PRD
- Special conditions: Standard
Construction
Type & style
- Home type: Townhouse
- Architectural style: Colonial
- Property subtype: Townhouse
Materials
- Frame, Vinyl Siding, Stone
- Foundation: Concrete Perimeter
- Roof: Shingle
Condition
- Excellent
- New construction: No
- Year built: 1997
Details
- Builder model: Chambord
- Builder name: David Cutler
Utilities & green energy
- Electric: 200+ Amp Service
- Sewer: Public Sewer
- Water: Public
- Utilities for property: Cable Available, Phone
Community & neighborhood
Security
- Security features: Security System, Smoke Detector(s), Fire Sprinkler System
Location
- Region: Chalfont
- Subdivision: Warrington Hunt
- Municipality: WARRINGTON TWP
HOA & financial
HOA
- Has HOA: Yes
- HOA fee: $305 quarterly
- Services included: Maintenance Grounds, Snow Removal, Trash
Other
Other facts
- Listing agreement: Exclusive Agency
- Listing terms: Cash,Conventional,FHA,VA Loan
- Ownership: Fee Simple
Price history
| Date | Event | Price |
|---|---|---|
| 1/26/2023 | Sold | $490,000-2%$236/sqft |
Source: | ||
| 1/11/2023 | Pending sale | $499,900$240/sqft |
Source: | ||
| 12/23/2022 | Contingent | $499,900$240/sqft |
Source: | ||
| 12/1/2022 | Listed for sale | $499,900+42.8%$240/sqft |
Source: | ||
| 10/3/2017 | Sold | $350,000+16.7%$168/sqft |
Source: Public Record | ||
Public tax history
| Year | Property taxes | Tax assessment |
|---|---|---|
| 2025 | $6,597 | $34,440 |
| 2024 | $6,597 +12.1% | $34,440 |
| 2023 | $5,886 +2% | $34,440 |
Find assessor info on the county website
Neighborhood: 18914
Nearby schools
GreatSchools rating
- 8/10Mill Creek Elementary SchoolGrades: K-6Distance: 1.7 mi
- 9/10Unami Middle SchoolGrades: 7-9Distance: 2.9 mi
- 10/10Central Bucks High School-SouthGrades: 10-12Distance: 1.7 mi
Schools provided by the listing agent
- Elementary: Mill Creek
- Middle: Unami
- High: Central Bucks High School South
- District: Central Bucks
Source: Bright MLS. This data may not be complete. We recommend contacting the local school district to confirm school assignments for this home.

Get pre-qualified for a loan
At Zillow Home Loans, we can pre-qualify you in as little as 5 minutes with no impact to your credit score.An equal housing lender. NMLS #10287.
Sell for more on Zillow
Get a free Zillow Showcase℠ listing and you could sell for .
$569,800
2% more+ $11,396
With Zillow Showcase(estimated)
$581,196

