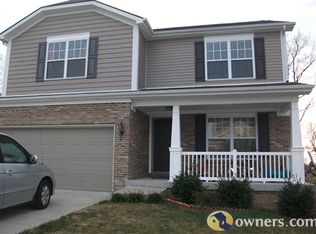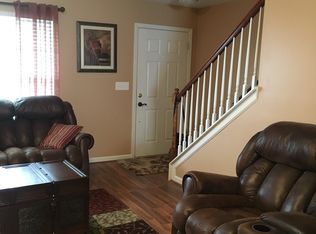Beautiful custom 2 story home on a finished walkout basement with beautiful views. This open floor plan features 3 Bedrooms & 3.5 Full Baths. Hardwood Flooring throughout the first floor, Entry foyer, large Great Room open to the Kitchen, Kitchen Island & Granite tops & Bath. On the 2nd level are 3 Bedrooms & 2 Full Baths. The Master features a tiled walk-in shower, double bowl vanity & a garden soaking tub. 2 generously sized additional Bedrooms & a shared bath complete the 2nd level. The basement is finished & includes a full bathroom w/ tile flooring & a large family room which is adjacent to the patio. Additional features incl. variable height ceilings, ceramic tile in the shared bath, master bath & laundry, hardwood & laminate, nice Deck and Patio, brushed nickel hardware and more. Conveniently located close to I-75, Shopping & Restaurants. Call today for your personal tour.
This property is off market, which means it's not currently listed for sale or rent on Zillow. This may be different from what's available on other websites or public sources.


