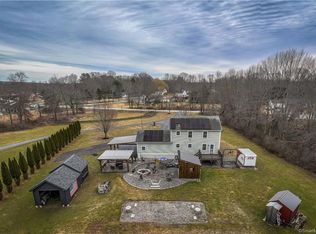Lovely home and very well maintained. Central Air. Kitchen features granite, nice appliances and center island with sliders to rear deck. Hardwood floors in living room and dining room. One fireplace in family room. Freshly steamed carpet in the family room and upstairs. 3+ acres. Huge master bedroom suite with fireplace, walk-in closet and full bath. Custom tile work. Granite in the bathrooms. Two fireplaces both electric. Need 48 hours notice to show until the end of April as tenants are occupying property. 620 Credit score or better is a must. One dog and one cat allowed - 2 pets only. Any dogs prohibited by insurance are not allowed. No inside smokers please. Tenants are responsible for lawn maintenance and snow removal; renters insurance with $300,000 liability.
This property is off market, which means it's not currently listed for sale or rent on Zillow. This may be different from what's available on other websites or public sources.
