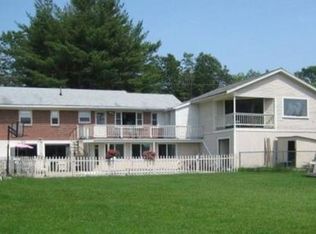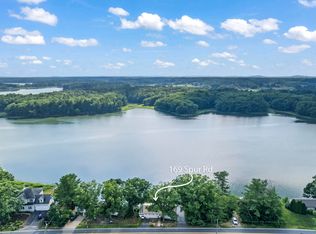Incredible waterfront opportunity in South Dover, well over 150' of your own private frontage on the Bellamy River. A nature's paradise & a view that will never disappoint no matter the time of day nor the season. Recreate in your own back yard! This gorgeous contemporary colonial was designed for ease of living. The expansive open spaces allow for a seamless floor plan & entertaining. The gourmet kitchen is a cook's delight, fully equipped & wonderfully designed. A first-floor master provides the option for one level living. This home is light, bright and inviting. The two-story window in the living room delivers magnificent natural light all the while framing the natural beauty of the Bellamy River. Fireplaces in the living room, master bedroom & dining room add warmth and character. The 2nd level is complimented by two additional bedrooms, a den/study, & small craft nook or nursery. If this isn't enough, check out the finished WALK OUT lower level. The perfect place for gathering!! Wet bar, wine cellar, family room, custom sauna/bath and bedroom...all with the striking views of the the Bellamy River in the background. Views & outdoor entertaining are further enhanced by a three-season porch, patio & enormous deck. Don't miss out on this amazing waterfront retreat. Dock permit is in place. Minutes to just about everything, while offering a vacation like setting!!
This property is off market, which means it's not currently listed for sale or rent on Zillow. This may be different from what's available on other websites or public sources.

