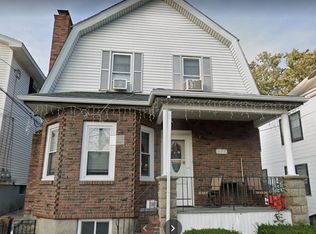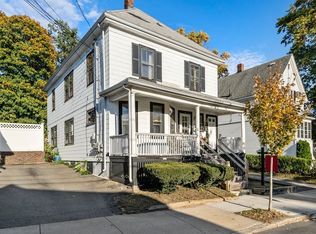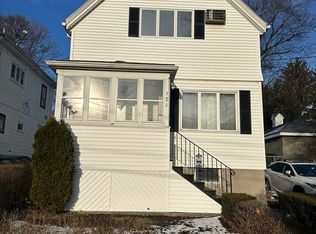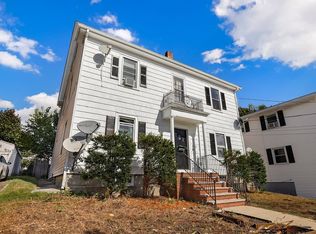Sold for $562,000
$562,000
175 Springvale Ave, Everett, MA 02149
3beds
1,380sqft
Single Family Residence
Built in 1930
3,332 Square Feet Lot
$690,300 Zestimate®
$407/sqft
$3,425 Estimated rent
Home value
$690,300
$649,000 - $732,000
$3,425/mo
Zestimate® history
Loading...
Owner options
Explore your selling options
What's special
Act quickly! This charming single-family gambrel home in Woodlawn features a welcoming porch, gleaming hardwood floors (refinished 2021), a freshly painted interior, spacious dining and living rooms with a brick fireplace. The renovated kitchen boasts stainless steel appliances, granite counters, and recessed lighting. Upstairs, three bedrooms and a full bath await. The basement offers laundry and a finished bonus space and 3/4 bath. Don't forget the fully fenced outdoor area with an inground pool and jacuzzi providing your own summer oasis. Tesla solar panels installed in 2014 and a high efficiency Lochinvar boiler (Mar 2021) keep energy costs very low! Easy commute to Boston, Encore Casino, major highway access and shopping make this home truly special.
Zillow last checked: 8 hours ago
Listing updated: November 22, 2023 at 07:40am
Listed by:
Arthur Durkin 978-387-8213,
Keller Williams Realty 978-475-2111
Bought with:
North Star Group
LAER Realty Partners
Source: MLS PIN,MLS#: 73166637
Facts & features
Interior
Bedrooms & bathrooms
- Bedrooms: 3
- Bathrooms: 2
- Full bathrooms: 2
Primary bedroom
- Features: Ceiling Fan(s), Closet, Flooring - Hardwood, Lighting - Overhead
- Level: Second
- Area: 132
- Dimensions: 12 x 11
Bedroom 2
- Features: Ceiling Fan(s), Closet, Flooring - Hardwood
- Level: Second
- Area: 120
- Dimensions: 12 x 10
Bedroom 3
- Features: Flooring - Hardwood, Lighting - Overhead
- Level: Second
- Area: 99
- Dimensions: 11 x 9
Primary bathroom
- Features: No
Bathroom 1
- Features: Bathroom - Full, Bathroom - Tiled With Tub, Jacuzzi / Whirlpool Soaking Tub, Double Vanity, Lighting - Pendant, Lighting - Overhead
- Level: Second
- Area: 48
- Dimensions: 8 x 6
Bathroom 2
- Features: Bathroom - 3/4, Bathroom - With Shower Stall, Flooring - Stone/Ceramic Tile, Lighting - Overhead
- Level: Basement
- Area: 31.5
- Dimensions: 4.5 x 7
Dining room
- Features: Flooring - Hardwood, Chair Rail, Lighting - Overhead
- Level: First
- Area: 132.25
- Dimensions: 11.5 x 11.5
Kitchen
- Features: Flooring - Vinyl, Countertops - Stone/Granite/Solid, Exterior Access, Recessed Lighting, Stainless Steel Appliances, Lighting - Overhead
- Level: First
- Area: 170.5
- Dimensions: 11 x 15.5
Living room
- Features: Ceiling Fan(s), Coffered Ceiling(s), Flooring - Hardwood, Window(s) - Bay/Bow/Box
- Level: First
- Area: 161
- Dimensions: 11.5 x 14
Heating
- Baseboard, Natural Gas
Cooling
- Window Unit(s)
Appliances
- Included: Gas Water Heater, Range, Dishwasher, ENERGY STAR Qualified Refrigerator, ENERGY STAR Qualified Dryer, ENERGY STAR Qualified Washer
- Laundry: In Basement, Washer Hookup
Features
- Lighting - Overhead, Bonus Room, Walk-up Attic, Internet Available - Unknown
- Flooring: Tile, Laminate, Hardwood
- Windows: Insulated Windows
- Basement: Full,Partially Finished,Walk-Out Access,Interior Entry
- Number of fireplaces: 1
- Fireplace features: Living Room
Interior area
- Total structure area: 1,380
- Total interior livable area: 1,380 sqft
Property
Parking
- Total spaces: 2
- Parking features: Paved Drive, Off Street
- Uncovered spaces: 2
Features
- Patio & porch: Porch, Patio
- Exterior features: Porch, Patio, Pool - Inground, Hot Tub/Spa, Storage, Fenced Yard
- Has private pool: Yes
- Pool features: In Ground
- Has spa: Yes
- Spa features: Private
- Fencing: Fenced/Enclosed,Fenced
Lot
- Size: 3,332 sqft
- Features: Level
Details
- Parcel number: 485366
- Zoning: DD
Construction
Type & style
- Home type: SingleFamily
- Property subtype: Single Family Residence
Materials
- Frame
- Foundation: Stone
- Roof: Shingle
Condition
- Year built: 1930
Utilities & green energy
- Electric: Circuit Breakers
- Sewer: Public Sewer
- Water: Public
- Utilities for property: for Electric Range, for Electric Oven, Washer Hookup
Community & neighborhood
Community
- Community features: Public Transportation, Shopping, Park, Walk/Jog Trails, Medical Facility, Laundromat, Highway Access, House of Worship, Private School, Public School
Location
- Region: Everett
- Subdivision: Woodlawn
Other
Other facts
- Listing terms: Contract
Price history
| Date | Event | Price |
|---|---|---|
| 11/21/2023 | Sold | $562,000-6.3%$407/sqft |
Source: MLS PIN #73166637 Report a problem | ||
| 10/11/2023 | Contingent | $599,900$435/sqft |
Source: MLS PIN #73166637 Report a problem | ||
| 10/4/2023 | Listed for sale | $599,900+12.1%$435/sqft |
Source: MLS PIN #73166637 Report a problem | ||
| 4/12/2021 | Sold | $535,000+109.8%$388/sqft |
Source: MLS PIN #72778785 Report a problem | ||
| 1/8/2013 | Sold | $255,000+2%$185/sqft |
Source: Public Record Report a problem | ||
Public tax history
| Year | Property taxes | Tax assessment |
|---|---|---|
| 2025 | $7,749 +8% | $680,300 +8.7% |
| 2024 | $7,173 +2.3% | $625,900 +5.2% |
| 2023 | $7,010 +27.4% | $595,100 +12.1% |
Find assessor info on the county website
Neighborhood: 02149
Nearby schools
GreatSchools rating
- 5/10Webster SchoolGrades: K-5Distance: 0.2 mi
- 4/10George Keverian SchoolGrades: K-8Distance: 0.5 mi
- 2/10Everett High SchoolGrades: 9-12Distance: 0.5 mi
Schools provided by the listing agent
- Elementary: Webster
- Middle: Keverian
- High: Everett Hs
Source: MLS PIN. This data may not be complete. We recommend contacting the local school district to confirm school assignments for this home.
Get a cash offer in 3 minutes
Find out how much your home could sell for in as little as 3 minutes with a no-obligation cash offer.
Estimated market value$690,300
Get a cash offer in 3 minutes
Find out how much your home could sell for in as little as 3 minutes with a no-obligation cash offer.
Estimated market value
$690,300



