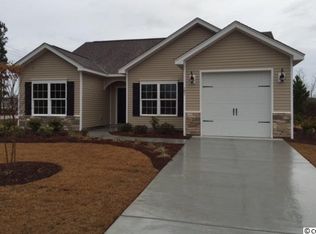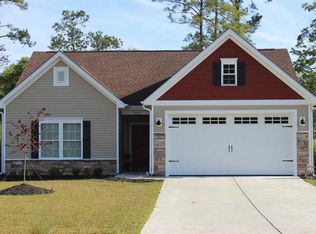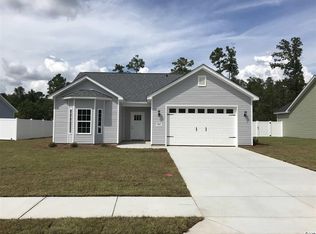Sold for $277,000
$277,000
175 Springtide Dr., Conway, SC 29527
3beds
1,314sqft
Single Family Residence
Built in 2018
9,147.6 Square Feet Lot
$272,000 Zestimate®
$211/sqft
$1,841 Estimated rent
Home value
$272,000
$250,000 - $296,000
$1,841/mo
Zestimate® history
Loading...
Owner options
Explore your selling options
What's special
Welcome to your dream home in Conway, SC! This charming 3-bedroom, 2-bathroom residence offers the perfect blend of comfort and style. Nestled on a spacious homesite, this property boasts stunning lake views and a private fenced-in yard, ideal for both relaxation and entertaining. Step inside to discover an open-concept layout that is bright and full of natural light, accentuated by vaulted and tray ceilings. The split-bedroom plan ensures privacy, while luxury vinyl tile (LVT) flooring runs throughout, with no carpet, and tile in the bathrooms, kitchen, and laundry room. The well-appointed kitchen features modern amenities, including stainless steel appliances, perfect for any home chef. The well-landscaped yard includes a private shed, a covered patio, and an extended patio, providing ample space for outdoor activities. The two-car garage is a practical addition, featuring daylight windows in the door, a workbench, and cabinets, making it a versatile space for projects and storage. This home exudes great curb appeal and offers a peaceful, lakeside retreat that is move-in ready. Located in a serene neighborhood with easy access to local amenities, this Conway gem is ready to welcome you home. Don’t miss the chance to make this lakeside paradise your own!
Zillow last checked: 8 hours ago
Listing updated: August 19, 2024 at 09:39am
Listed by:
Holly L Schreiber 828-674-1333,
INNOVATE Real Estate
Bought with:
Vanessa Jackson, 108922
The Litchfield Company RE-MB
Source: CCAR,MLS#: 2416231 Originating MLS: Coastal Carolinas Association of Realtors
Originating MLS: Coastal Carolinas Association of Realtors
Facts & features
Interior
Bedrooms & bathrooms
- Bedrooms: 3
- Bathrooms: 2
- Full bathrooms: 2
Primary bedroom
- Features: Tray Ceiling(s), Ceiling Fan(s), Main Level Master, Walk-In Closet(s)
- Level: Main
Primary bedroom
- Dimensions: 14' X 16'
Bedroom 1
- Level: Main
Bedroom 1
- Dimensions: 10'1"X12'3
Bedroom 2
- Level: Main
Bedroom 2
- Dimensions: 10'1"X10'
Primary bathroom
- Features: Dual Sinks, Separate Shower, Vanity
Dining room
- Features: Kitchen/Dining Combo
Dining room
- Dimensions: 12'9"X8'9"
Kitchen
- Features: Breakfast Bar, Stainless Steel Appliances, Solid Surface Counters
Kitchen
- Dimensions: 11'9"X10'6
Living room
- Features: Ceiling Fan(s), Vaulted Ceiling(s)
Living room
- Dimensions: 14'6"X16'9
Other
- Features: Bedroom on Main Level, Entrance Foyer
Heating
- Central
Cooling
- Central Air
Appliances
- Included: Dishwasher, Disposal, Microwave, Range, Refrigerator
- Laundry: Washer Hookup
Features
- Attic, Pull Down Attic Stairs, Permanent Attic Stairs, Split Bedrooms, Workshop, Window Treatments, Breakfast Bar, Bedroom on Main Level, Entrance Foyer, Stainless Steel Appliances, Solid Surface Counters
- Flooring: Tile, Vinyl
- Doors: Insulated Doors
- Attic: Pull Down Stairs,Permanent Stairs
Interior area
- Total structure area: 1,723
- Total interior livable area: 1,314 sqft
Property
Parking
- Total spaces: 4
- Parking features: Attached, Garage, Two Car Garage, Garage Door Opener
- Attached garage spaces: 2
Features
- Levels: One
- Stories: 1
- Patio & porch: Rear Porch, Patio
- Exterior features: Porch, Patio
- Waterfront features: Pond
Lot
- Size: 9,147 sqft
- Dimensions: 90 x 125 x 55 x 125
- Features: Lake Front, Outside City Limits, Pond on Lot, Rectangular, Rectangular Lot
Details
- Additional parcels included: ,
- Parcel number: 32714020012
- Zoning: Res
- Special conditions: None
Construction
Type & style
- Home type: SingleFamily
- Architectural style: Traditional
- Property subtype: Single Family Residence
Materials
- Masonry, Vinyl Siding
- Foundation: Slab
Condition
- Resale
- Year built: 2018
Details
- Builder model: The Carley
Utilities & green energy
- Water: Public
- Utilities for property: Cable Available, Electricity Available, Phone Available, Sewer Available, Underground Utilities, Water Available
Green energy
- Energy efficient items: Doors, Windows
Community & neighborhood
Security
- Security features: Smoke Detector(s)
Community
- Community features: Golf Carts OK, Long Term Rental Allowed
Location
- Region: Conway
- Subdivision: Windsor Farms
HOA & financial
HOA
- Has HOA: Yes
- HOA fee: $25 monthly
- Amenities included: Owner Allowed Golf Cart, Owner Allowed Motorcycle, Pet Restrictions, Tenant Allowed Golf Cart, Tenant Allowed Motorcycle
- Services included: Common Areas
Other
Other facts
- Listing terms: Cash,Conventional,FHA,VA Loan
Price history
| Date | Event | Price |
|---|---|---|
| 8/16/2024 | Sold | $277,000-1%$211/sqft |
Source: | ||
| 7/14/2024 | Contingent | $279,900$213/sqft |
Source: | ||
| 7/9/2024 | Listed for sale | $279,900+40%$213/sqft |
Source: | ||
| 3/26/2021 | Sold | $200,000+0.1%$152/sqft |
Source: | ||
| 2/19/2021 | Pending sale | $199,900$152/sqft |
Source: | ||
Public tax history
Tax history is unavailable.
Neighborhood: 29527
Nearby schools
GreatSchools rating
- 6/10Conway Elementary SchoolGrades: PK-5Distance: 4.4 mi
- 6/10Conway Middle SchoolGrades: 6-8Distance: 4.2 mi
- 5/10Conway High SchoolGrades: 9-12Distance: 2.8 mi
Schools provided by the listing agent
- Elementary: Conway Elementary School
- Middle: Conway Middle School
- High: Conway High School
Source: CCAR. This data may not be complete. We recommend contacting the local school district to confirm school assignments for this home.
Get pre-qualified for a loan
At Zillow Home Loans, we can pre-qualify you in as little as 5 minutes with no impact to your credit score.An equal housing lender. NMLS #10287.
Sell with ease on Zillow
Get a Zillow Showcase℠ listing at no additional cost and you could sell for —faster.
$272,000
2% more+$5,440
With Zillow Showcase(estimated)$277,440


