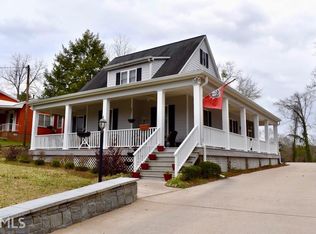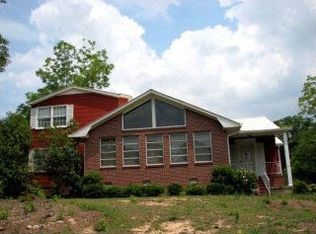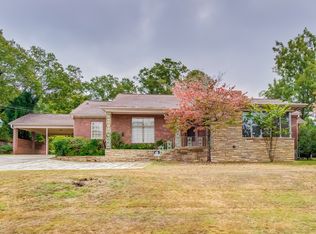Custom built 2 story Southern Living open floor plan. Upgrades everywhere! 1,865 sq. ft. Built in 2002 still looks brand new with beautiful hardwood floors. Kitchen has granite counter tops, island, custom cabinets, and includes stainless appliances. Large living room with vaulted ceilings and fireplace with gas logs. Nice office space upstairs. This home features plantation shutters on windows throughout each room and lots of closets. You will love the large walk-in tile shower in master bathroom! French doors lead out to large screen porch and wrap around porch that is perfect for entertaining. Vinyl fenced backyard offers lots of privacy. Call today!
This property is off market, which means it's not currently listed for sale or rent on Zillow. This may be different from what's available on other websites or public sources.



