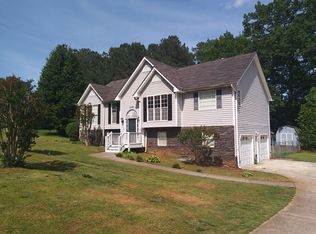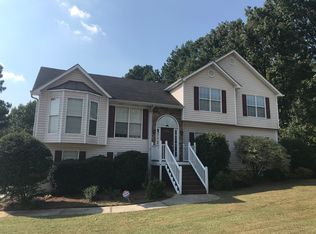Closed
$400,000
175 Springdale Ln, Dallas, GA 30157
4beds
3,381sqft
Single Family Residence
Built in 2000
0.46 Acres Lot
$385,800 Zestimate®
$118/sqft
$1,973 Estimated rent
Home value
$385,800
$367,000 - $405,000
$1,973/mo
Zestimate® history
Loading...
Owner options
Explore your selling options
What's special
This well-maintained, move-in ready home has been updated throughout! This split-level home has a total of 5 functional rooms: primary "smart" bedroom retreat with En suite (separate spa jetted tub and shower, dual vanities) on the main level with two good size secondary bedrooms and a fully finished basement! Enter the inviting living room with gorgeous hardwood floors, vaulted ceiling, fireplace, and open concept formal dining room. The kitchen has a breakfast area and boasts new granite countertops, newly painted cabinets, and stainless steel appliances. Refrigerator stays! New farmhouse sink with "smart" touchless faucet! The bathrooms also have new granite countertops and mirrors. Custom updated modern light fixtures installed throughout the home! Basement level features a large media room, small room (currently used as an office), and another bonus room (currently used as a gym and for drums) can be used as a bedroom. Laundry downstairs. Backyard has a beautiful deck, large fenced-in backyard with so many possibilities! Great for a fire pit and entertaining! Newer roof, water heater & HVAC. No HOA!! Minutes to East Paulding High School, Dallas Highway and shopping! Come make this your home today!!
Zillow last checked: 8 hours ago
Listing updated: March 04, 2025 at 08:41am
Listed by:
Linda Saeliou Custer 770-545-2518,
Atlanta Communities
Bought with:
Tara Pesta, 411845
Keller Knapp, Inc
Source: GAMLS,MLS#: 10145173
Facts & features
Interior
Bedrooms & bathrooms
- Bedrooms: 4
- Bathrooms: 2
- Full bathrooms: 2
- Main level bathrooms: 2
- Main level bedrooms: 3
Kitchen
- Features: Breakfast Area, Pantry, Solid Surface Counters
Heating
- Natural Gas, Central, Forced Air
Cooling
- Ceiling Fan(s), Central Air
Appliances
- Included: Dishwasher, Microwave, Oven/Range (Combo), Refrigerator, Stainless Steel Appliance(s)
- Laundry: In Basement
Features
- Tray Ceiling(s), Vaulted Ceiling(s), Double Vanity, Separate Shower, Master On Main Level
- Flooring: Carpet, Vinyl
- Basement: Daylight,Interior Entry,Finished,Full
- Number of fireplaces: 1
- Fireplace features: Living Room, Gas Starter, Gas Log
- Common walls with other units/homes: No One Below,No One Above
Interior area
- Total structure area: 3,381
- Total interior livable area: 3,381 sqft
- Finished area above ground: 1,717
- Finished area below ground: 1,664
Property
Parking
- Total spaces: 2
- Parking features: Attached, Garage Door Opener, Garage
- Has attached garage: Yes
Features
- Levels: Multi/Split
- Patio & porch: Deck
- Has spa: Yes
- Spa features: Bath
- Body of water: None
Lot
- Size: 0.46 Acres
- Features: None
Details
- Parcel number: 42204
Construction
Type & style
- Home type: SingleFamily
- Architectural style: Traditional
- Property subtype: Single Family Residence
Materials
- Block
- Roof: Composition
Condition
- Resale
- New construction: No
- Year built: 2000
Utilities & green energy
- Electric: 220 Volts
- Sewer: Septic Tank
- Water: Public
- Utilities for property: Electricity Available, Phone Available, Water Available
Community & neighborhood
Security
- Security features: Smoke Detector(s)
Community
- Community features: None
Location
- Region: Dallas
- Subdivision: Sunset Peak PHS 1
Other
Other facts
- Listing agreement: Exclusive Right To Sell
- Listing terms: Cash,Conventional
Price history
| Date | Event | Price |
|---|---|---|
| 9/28/2023 | Listing removed | -- |
Source: | ||
| 5/25/2023 | Sold | $400,000+1.3%$118/sqft |
Source: | ||
| 4/18/2023 | Pending sale | $395,000$117/sqft |
Source: | ||
| 4/1/2023 | Listed for sale | $395,000+27.4%$117/sqft |
Source: | ||
| 9/27/2021 | Sold | $310,000+3.4%$92/sqft |
Source: Public Record Report a problem | ||
Public tax history
| Year | Property taxes | Tax assessment |
|---|---|---|
| 2025 | $3,513 -10.6% | $144,460 -8.6% |
| 2024 | $3,930 -0.5% | $157,992 +2.6% |
| 2023 | $3,948 +17.3% | $153,960 +30.9% |
Find assessor info on the county website
Neighborhood: 30157
Nearby schools
GreatSchools rating
- 5/10C. A. Roberts Elementary SchoolGrades: PK-5Distance: 1.3 mi
- 6/10East Paulding Middle SchoolGrades: 6-8Distance: 0.5 mi
- 4/10East Paulding High SchoolGrades: 9-12Distance: 0.4 mi
Schools provided by the listing agent
- Elementary: C A Roberts
- Middle: East Paulding
- High: East Paulding
Source: GAMLS. This data may not be complete. We recommend contacting the local school district to confirm school assignments for this home.
Get a cash offer in 3 minutes
Find out how much your home could sell for in as little as 3 minutes with a no-obligation cash offer.
Estimated market value
$385,800

