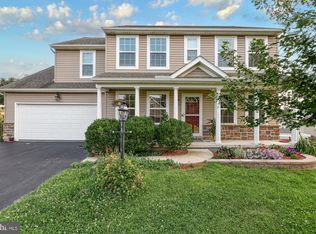Remarkable 3 year old 2 Story home with upgrades galore!!! Featuring an Open Floor Plan with Hardwood flooring through out entire 1st floor, Foyer, Formal Living Room and Dining Room, 1st floor family room with stone fire place, Upgraded chiefs kitchen with granite counter tops, tile back splash, Island, Built-ins, SS appliances, Walk in pantry closet, and Dining area, and 1/2 bath. The second floor features: Laundry Room, Hall Bath with double vanity, 4 bedrooms, The highly optioned out Master Suite features a master bath that only photo's can describe, with tile floors, soaking tub, double vanity, and a tile shower with glass walls. You will not be disappointed. The Back yard features a PVC privacy fence, and composite deck. This home has too many features to list. You must see it to appreciate it!!!
This property is off market, which means it's not currently listed for sale or rent on Zillow. This may be different from what's available on other websites or public sources.
