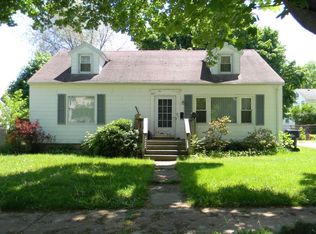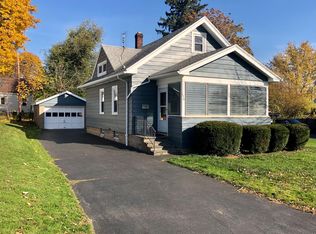Closed
$190,000
175 Spencer Rd, Rochester, NY 14609
3beds
1,350sqft
Single Family Residence
Built in 1947
6,098.4 Square Feet Lot
$217,500 Zestimate®
$141/sqft
$2,569 Estimated rent
Home value
$217,500
$204,000 - $231,000
$2,569/mo
Zestimate® history
Loading...
Owner options
Explore your selling options
What's special
How would you like to own the CUTEST house on the block?! This adorable cape cod is freshly updated and ready for a new owner! Enjoy open-concept living here. The new kitchen features gorgeous hunter green shaker style cabinets (soft-close!), white quartz countertops, brand new stainless steel appliances (including gas stove/oven), a pantry, and built-in butcherblock perfect for meal prep and eating! Entertain with ease while your guests lounge nearby in the living room. Two generous-sized bedrooms and a full bathroom round out the first floor. Upstairs, you'll find a third bedroom (with closet), and storage. This home boasts a full basement that could be finished! This property also features a great-size lot (partially fenced - could easily be fully fenced!) and a storage shed. Major updates include waterproof laminate flooring throughout (Pergo!), brand new vinyl windows, and a new hot water tank. Delayed negotiations - offers reviewed Monday, December 11 at 6pm.
Zillow last checked: 8 hours ago
Listing updated: February 05, 2024 at 06:14pm
Listed by:
Amber R McGuckin 585-727-1379,
RE/MAX Realty Group
Bought with:
Tyler Fallon, 10401373822
Howard Hanna
Source: NYSAMLSs,MLS#: R1512615 Originating MLS: Rochester
Originating MLS: Rochester
Facts & features
Interior
Bedrooms & bathrooms
- Bedrooms: 3
- Bathrooms: 1
- Full bathrooms: 1
- Main level bathrooms: 1
- Main level bedrooms: 2
Heating
- Gas, Forced Air
Cooling
- Central Air
Appliances
- Included: Dishwasher, Gas Oven, Gas Range, Gas Water Heater, Microwave, Refrigerator
- Laundry: In Basement
Features
- Breakfast Bar, Eat-in Kitchen, Kitchen/Family Room Combo, Living/Dining Room, Pantry, Bedroom on Main Level
- Flooring: Laminate, Varies
- Basement: Full
- Has fireplace: No
Interior area
- Total structure area: 1,350
- Total interior livable area: 1,350 sqft
Property
Parking
- Parking features: No Garage
Features
- Exterior features: Blacktop Driveway
Lot
- Size: 6,098 sqft
- Dimensions: 60 x 100
- Features: Residential Lot
Details
- Additional structures: Shed(s), Storage
- Parcel number: 2634001071100009053000
- Special conditions: Standard
Construction
Type & style
- Home type: SingleFamily
- Architectural style: Cape Cod,Two Story
- Property subtype: Single Family Residence
Materials
- Aluminum Siding, Steel Siding
- Foundation: Block
- Roof: Asphalt
Condition
- Resale
- Year built: 1947
Utilities & green energy
- Sewer: Connected
- Water: Connected, Public
- Utilities for property: Sewer Connected, Water Connected
Community & neighborhood
Location
- Region: Rochester
- Subdivision: Spencer Park
Other
Other facts
- Listing terms: Cash,Conventional,FHA,VA Loan
Price history
| Date | Event | Price |
|---|---|---|
| 2/2/2024 | Sold | $190,000+5.6%$141/sqft |
Source: | ||
| 12/13/2023 | Pending sale | $179,900$133/sqft |
Source: | ||
| 12/5/2023 | Listed for sale | $179,900+124.9%$133/sqft |
Source: | ||
| 9/12/2023 | Sold | $80,000$59/sqft |
Source: Public Record Report a problem | ||
Public tax history
| Year | Property taxes | Tax assessment |
|---|---|---|
| 2024 | -- | $173,000 +10.2% |
| 2023 | -- | $157,000 +63.2% |
| 2022 | -- | $96,200 |
Find assessor info on the county website
Neighborhood: 14609
Nearby schools
GreatSchools rating
- NAHelendale Road Primary SchoolGrades: PK-2Distance: 0.7 mi
- 5/10East Irondequoit Middle SchoolGrades: 6-8Distance: 1.5 mi
- 6/10Eastridge Senior High SchoolGrades: 9-12Distance: 2.5 mi
Schools provided by the listing agent
- District: East Irondequoit
Source: NYSAMLSs. This data may not be complete. We recommend contacting the local school district to confirm school assignments for this home.

