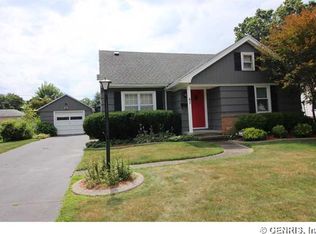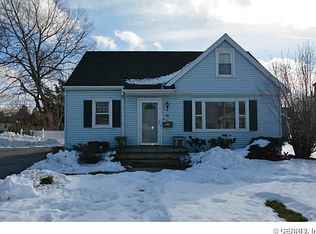Closed
$165,000
175 Southampton Dr, Rochester, NY 14616
2beds
926sqft
Single Family Residence
Built in 1958
8,712 Square Feet Lot
$188,600 Zestimate®
$178/sqft
$1,637 Estimated rent
Maximize your home sale
Get more eyes on your listing so you can sell faster and for more.
Home value
$188,600
$179,000 - $200,000
$1,637/mo
Zestimate® history
Loading...
Owner options
Explore your selling options
What's special
Beautifully maintained ranch located on the Greece border. Hardwood flooring in the living room and bedrooms. Tastefully, neutrally decorated. Possibility of a 3rd bedroom is currently being used as dining area. Updated kitchen with laminate flooring. Pantry closet. Includes all kitchen appliances Furnace is 2001 but has been regularly maintained. Hot water heater 2017. Attached garage with new opener and new springs. Partially fenced yard. Newer roof. Updated full bathroom. Delayed negotiations until Tuesday, 1/17. All offers due by 10:00am.
Zillow last checked: 8 hours ago
Listing updated: March 24, 2023 at 03:43pm
Listed by:
Christine J. Sanna 585-368-7142,
Howard Hanna,
Elaine D. Masiuk 585-227-4770,
Howard Hanna
Bought with:
Latoya S Jones, 10401283634
MV Homes Of NY LLC.
Source: NYSAMLSs,MLS#: R1450678 Originating MLS: Rochester
Originating MLS: Rochester
Facts & features
Interior
Bedrooms & bathrooms
- Bedrooms: 2
- Bathrooms: 1
- Full bathrooms: 1
- Main level bathrooms: 1
- Main level bedrooms: 2
Heating
- Gas, Forced Air
Cooling
- Central Air
Appliances
- Included: Dryer, Electric Oven, Electric Range, Gas Water Heater, Refrigerator, Washer
Features
- Ceiling Fan(s), Separate/Formal Dining Room, Eat-in Kitchen, Separate/Formal Living Room, Natural Woodwork, Bedroom on Main Level, Main Level Primary, Programmable Thermostat
- Flooring: Hardwood, Laminate, Varies
- Windows: Thermal Windows
- Basement: Full
- Has fireplace: No
Interior area
- Total structure area: 926
- Total interior livable area: 926 sqft
Property
Parking
- Total spaces: 1
- Parking features: Attached, Garage, Garage Door Opener
- Attached garage spaces: 1
Features
- Levels: One
- Stories: 1
- Patio & porch: Patio
- Exterior features: Blacktop Driveway, Fence, Patio
- Fencing: Partial
Lot
- Size: 8,712 sqft
- Dimensions: 71 x 126
- Features: Residential Lot
Details
- Parcel number: 26140007549000020440000000
- Special conditions: Standard
Construction
Type & style
- Home type: SingleFamily
- Architectural style: Ranch
- Property subtype: Single Family Residence
Materials
- Vinyl Siding
- Foundation: Block
- Roof: Asphalt
Condition
- Resale
- Year built: 1958
Utilities & green energy
- Sewer: Connected
- Water: Connected, Public
- Utilities for property: Cable Available, High Speed Internet Available, Sewer Connected, Water Connected
Community & neighborhood
Location
- Region: Rochester
- Subdivision: Mun Subn 07 55
Other
Other facts
- Listing terms: Cash,Conventional,FHA
Price history
| Date | Event | Price |
|---|---|---|
| 3/7/2023 | Sold | $165,000+22.2%$178/sqft |
Source: | ||
| 1/18/2023 | Pending sale | $135,000$146/sqft |
Source: | ||
| 1/10/2023 | Listed for sale | $135,000+80%$146/sqft |
Source: | ||
| 4/30/2008 | Sold | $75,000+7.3%$81/sqft |
Source: Public Record Report a problem | ||
| 11/6/2002 | Sold | $69,900$75/sqft |
Source: Public Record Report a problem | ||
Public tax history
| Year | Property taxes | Tax assessment |
|---|---|---|
| 2024 | -- | $165,000 +71.7% |
| 2023 | -- | $96,100 |
| 2022 | -- | $96,100 |
Find assessor info on the county website
Neighborhood: Maplewood
Nearby schools
GreatSchools rating
- 3/10School 54 Flower City Community SchoolGrades: PK-6Distance: 3 mi
- 1/10Northeast College Preparatory High SchoolGrades: 9-12Distance: 2.6 mi
Schools provided by the listing agent
- District: Rochester
Source: NYSAMLSs. This data may not be complete. We recommend contacting the local school district to confirm school assignments for this home.

