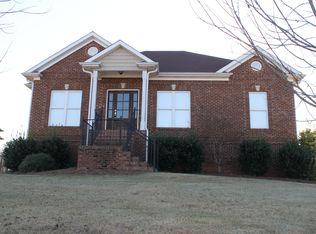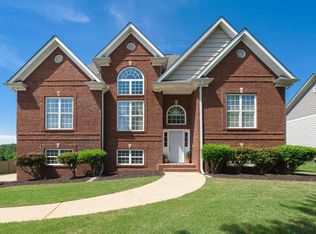Sold for $361,000
$361,000
175 Smithfield Ln, Springville, AL 35146
4beds
2,210sqft
Single Family Residence
Built in 2007
0.37 Acres Lot
$353,600 Zestimate®
$163/sqft
$2,316 Estimated rent
Home value
$353,600
$336,000 - $371,000
$2,316/mo
Zestimate® history
Loading...
Owner options
Explore your selling options
What's special
Welcome to this beautifully maintained 4-bedroom, 3-bathroom home located in the desirable Springville community. Spanning 2,210 square feet, this property truly feels like a slice of heaven. On the main level, you’ll find a luxurious primary suite featuring an oversized walk-in closet, as well as a spacious family room complete with a cozy gas fireplace. The eat-in kitchen boasts beautiful cabinetry and plenty of space, perfect for family meals or entertaining. Two additional generously-sized bedrooms, a full hallway bath, and a large laundry room round out the main floor. Step down into the finished basement, where you’ll discover a 4th bedroom, a versatile den, and another full bathroom. Additionally, there’s an unfinished basement area that offers ample space for parking, with room for up to 3 cars. The outdoor space is equally impressive, with a mature, well-kept front and backyard. The patio area is ideal for outdoor entertainment, offering the perfect setting for gatherings.
Zillow last checked: 8 hours ago
Listing updated: June 17, 2025 at 11:48am
Listed by:
Laurie Brasher 205-365-3639,
Fields Gossett Realty
Bought with:
Laurie Brasher
Fields Gossett Realty
Source: GALMLS,MLS#: 21403823
Facts & features
Interior
Bedrooms & bathrooms
- Bedrooms: 4
- Bathrooms: 3
- Full bathrooms: 3
Primary bedroom
- Level: First
Bedroom 1
- Level: First
Bedroom 2
- Level: First
Bedroom 3
- Level: Basement
Primary bathroom
- Level: First
Bathroom 1
- Level: First
Dining room
- Level: First
Family room
- Level: First
Kitchen
- Level: First
Basement
- Area: 1539
Heating
- Central
Cooling
- Central Air, Split System
Appliances
- Included: Dishwasher, Microwave, Refrigerator, Self Cleaning Oven, Stainless Steel Appliance(s), Stove-Electric, Gas Water Heater
- Laundry: Electric Dryer Hookup, Washer Hookup, Main Level, Laundry Room, Laundry (ROOM), Yes
Features
- Split Bedroom, High Ceilings, Smooth Ceilings, Tray Ceiling(s), Linen Closet, Separate Shower, Double Vanity, Split Bedrooms, Tub/Shower Combo, Walk-In Closet(s)
- Flooring: Carpet, Hardwood, Tile
- Basement: Full,Partially Finished,Daylight
- Attic: Pull Down Stairs,Yes
- Number of fireplaces: 1
- Fireplace features: Gas Log, Family Room, Gas
Interior area
- Total interior livable area: 2,210 sqft
- Finished area above ground: 1,539
- Finished area below ground: 671
Property
Parking
- Total spaces: 2
- Parking features: Basement, Driveway, Garage Faces Side
- Attached garage spaces: 2
- Has uncovered spaces: Yes
Features
- Levels: One and One Half
- Stories: 1
- Patio & porch: Covered, Patio, Open (DECK), Deck
- Exterior features: None
- Pool features: None
- Has spa: Yes
- Spa features: Bath
- Has view: Yes
- View description: None
- Waterfront features: No
Lot
- Size: 0.37 Acres
- Features: Subdivision
Details
- Parcel number: 1601020001096.000
- Special conditions: N/A
Construction
Type & style
- Home type: SingleFamily
- Property subtype: Single Family Residence
Materials
- 1 Side Brick, Block, Vinyl Siding
- Foundation: Basement
Condition
- Year built: 2007
Utilities & green energy
- Sewer: Septic Tank
- Water: Public
- Utilities for property: Underground Utilities
Community & neighborhood
Location
- Region: Springville
- Subdivision: Smithfield
Other
Other facts
- Price range: $361K - $361K
Price history
| Date | Event | Price |
|---|---|---|
| 6/16/2025 | Sold | $361,000-1.1%$163/sqft |
Source: | ||
| 6/5/2025 | Pending sale | $364,900$165/sqft |
Source: | ||
| 3/13/2025 | Contingent | $364,900$165/sqft |
Source: | ||
| 2/13/2025 | Price change | $364,900-1.4%$165/sqft |
Source: | ||
| 12/6/2024 | Listed for sale | $369,900+1846.8%$167/sqft |
Source: | ||
Public tax history
| Year | Property taxes | Tax assessment |
|---|---|---|
| 2024 | $1,235 +1.2% | $27,900 +1.2% |
| 2023 | $1,221 +68% | $27,580 +10.4% |
| 2022 | $726 -17.1% | $24,980 |
Find assessor info on the county website
Neighborhood: 35146
Nearby schools
GreatSchools rating
- 6/10Springville Elementary SchoolGrades: PK-5Distance: 3.9 mi
- 10/10Springville Middle SchoolGrades: 6-8Distance: 3.9 mi
- 10/10Springville High SchoolGrades: 9-12Distance: 2.6 mi
Schools provided by the listing agent
- Elementary: Springville
- Middle: Springville
- High: Springville
Source: GALMLS. This data may not be complete. We recommend contacting the local school district to confirm school assignments for this home.
Get a cash offer in 3 minutes
Find out how much your home could sell for in as little as 3 minutes with a no-obligation cash offer.
Estimated market value
$353,600

