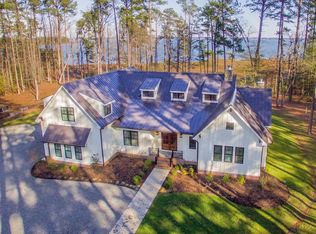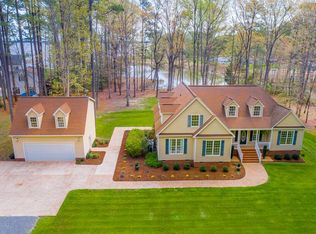Gorgeous updated coastal-style home situated on 4+ AC with wide water views; 5 bedrooms, plus a guest apartment - room for everyone! All bathrooms (5.5 total) completely updated with attention to details; open floor plan, 10 ft ceilings, screened porch leads to deck - perfect for entertaining a large crowd. First floor en-suite bedroom, morning sunrise views. Second floor includes spacious primary bedroom with fireplace overlooking the Rappahannock River (lots of windows!) along with 3 other bedrooms; Detached 2-car garage with guest apartment above - kitchenette, bedroom, living area, bathroom; pier w/ boat lift, jet ski lift, water, electric, lights, fish cleaning station; outdoor shower; generator; community storage lot for RV's, trailers, boats w/ storage building and lockers. Escape to this beautiful, secluded retreat minutes to the delightful town of Urbanna; easy drive from - Richmond and Williamsburg (1 hour); No VA & DC (2-3 hours).
This property is off market, which means it's not currently listed for sale or rent on Zillow. This may be different from what's available on other websites or public sources.

