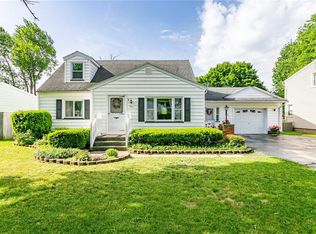More Room & More Rooms! Wow! 1,942 Square Feet of Living Space Offer You Room to Stretch Out & Relax! Big Bright & Open Living Room (currently used as a dining room), Generous Sized Eat In Kitchen, BIG Family Room with a Handsome Gas Fireplace! 1st Floor Office/Computer Room, Convenient 2 Full Baths! Maintenance Free Vinyl Siding, Energy Efficient Vinyl Thermal Pane Windows, Hardwood Floors, Attached Garage & Mud Room Entry Way to keep foul weather & wet shoes out of the house. Entertaining Back Yard Patio. All Appliances Included Too! So Much Value & House At Such an Affordable Price! You're Going To Love Calling This House "Home!" Offers to be reviewed Sunday, June 28th at 6:00pm. Call Today!
This property is off market, which means it's not currently listed for sale or rent on Zillow. This may be different from what's available on other websites or public sources.
