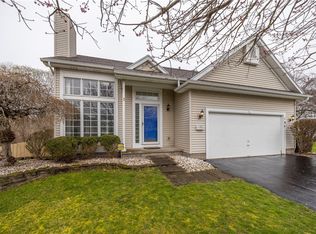Closed
$311,000
175 Sewilo Hills Dr, Rochester, NY 14622
3beds
1,929sqft
Single Family Residence
Built in 1989
0.35 Acres Lot
$355,500 Zestimate®
$161/sqft
$3,250 Estimated rent
Maximize your home sale
Get more eyes on your listing so you can sell faster and for more.
Home value
$355,500
$338,000 - $373,000
$3,250/mo
Zestimate® history
Loading...
Owner options
Explore your selling options
What's special
This bright, beautiful home will charm you! Maximize 1st floor living with a vaulted entry and living room, spacious primary suite (w/full bath and walk-in closet), wide open eat-in kitchen w/island adjacent to a cozy family room area with wood-burning fireplace, classic formal dining room, and a mudroom entrance from garage leading to 1st floor laundry and a guest bath, as well as access to a separate deck. The 2nd floor offers 2 generous bedrooms and a 2nd full bath, with a balcony overlooking the living space below. A huge walk-out basement offers incredible potential for additional living space! The expansive deck and screened-in gazebo offer peaceful views of the meandering stream out back. So many updates - fresh paint throughout, brand-new carpeting and refinished hardwoods, and more! (See list of improvements). Delayed negotiations until Tuesday April 18th at 5pm. Open house Sunday April 16th 12:30-2pm.
Zillow last checked: 8 hours ago
Listing updated: May 26, 2023 at 10:38am
Listed by:
Melissa Parker 585-421-5113,
Howard Hanna
Bought with:
John Lehman, 10401354725
Coldwell Banker Custom Realty
Source: NYSAMLSs,MLS#: R1464452 Originating MLS: Rochester
Originating MLS: Rochester
Facts & features
Interior
Bedrooms & bathrooms
- Bedrooms: 3
- Bathrooms: 3
- Full bathrooms: 2
- 1/2 bathrooms: 1
- Main level bathrooms: 2
- Main level bedrooms: 1
Heating
- Gas, Forced Air
Cooling
- Central Air
Appliances
- Included: Dryer, Dishwasher, Disposal, Gas Oven, Gas Range, Gas Water Heater, Refrigerator, Washer
- Laundry: Main Level
Features
- Ceiling Fan(s), Cathedral Ceiling(s), Separate/Formal Dining Room, Entrance Foyer, Eat-in Kitchen, Separate/Formal Living Room, Kitchen Island, Kitchen/Family Room Combo, Bath in Primary Bedroom, Main Level Primary, Primary Suite
- Flooring: Carpet, Hardwood, Tile, Varies, Vinyl
- Basement: Full,Walk-Out Access,Sump Pump
- Number of fireplaces: 1
Interior area
- Total structure area: 1,929
- Total interior livable area: 1,929 sqft
Property
Parking
- Total spaces: 2
- Parking features: Attached, Electricity, Garage, Garage Door Opener
- Attached garage spaces: 2
Features
- Levels: Two
- Stories: 2
- Patio & porch: Deck, Open, Patio, Porch
- Exterior features: Blacktop Driveway, Deck, Patio
Lot
- Size: 0.35 Acres
- Dimensions: 216 x 154
- Features: Pie Shaped Lot, Residential Lot
Details
- Additional structures: Gazebo
- Parcel number: 2634000770900004044000
- Special conditions: Standard
Construction
Type & style
- Home type: SingleFamily
- Architectural style: Contemporary,Two Story
- Property subtype: Single Family Residence
Materials
- Brick, Vinyl Siding
- Foundation: Block
- Roof: Asphalt
Condition
- Resale
- Year built: 1989
Utilities & green energy
- Electric: Circuit Breakers
- Sewer: Connected
- Water: Connected, Public
- Utilities for property: Cable Available, Sewer Connected, Water Connected
Community & neighborhood
Location
- Region: Rochester
- Subdivision: Eastman Hills Sec 03
Other
Other facts
- Listing terms: Cash,Conventional,FHA,VA Loan
Price history
| Date | Event | Price |
|---|---|---|
| 5/22/2023 | Sold | $311,000+13.1%$161/sqft |
Source: | ||
| 4/19/2023 | Pending sale | $274,900$143/sqft |
Source: | ||
| 4/12/2023 | Listed for sale | $274,900$143/sqft |
Source: | ||
Public tax history
| Year | Property taxes | Tax assessment |
|---|---|---|
| 2024 | -- | $249,000 |
| 2023 | -- | $249,000 +36.1% |
| 2022 | -- | $183,000 |
Find assessor info on the county website
Neighborhood: 14622
Nearby schools
GreatSchools rating
- NAIvan L Green Primary SchoolGrades: PK-2Distance: 0.7 mi
- 3/10East Irondequoit Middle SchoolGrades: 6-8Distance: 2 mi
- 6/10Eastridge Senior High SchoolGrades: 9-12Distance: 1.1 mi
Schools provided by the listing agent
- District: East Irondequoit
Source: NYSAMLSs. This data may not be complete. We recommend contacting the local school district to confirm school assignments for this home.
