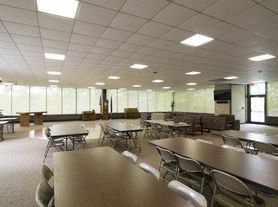Spacious 3-Bedroom 1-Bath 175 Selye Terrace, Rochester, NY 14613
Rent: $1,295 /month
Security Deposit: $1,295
Available: March 6, 2026
Application Fee: $20 per adult (non-refundable; credit & background check required)
Lease Term: 12-month lease required
Home Features
3 bedrooms, 1 bathroom
Single-family residence with approximately 1,857 sq. ft.
Hardwood flooring throughout living spaces and bedrooms
Updated bathroom and well-maintained interiors (as shown in photos)
Stove and refrigerator included
Private Porch (as shown in photos)
Washer and dryer hookups in basement
Forced-air heat
Street parking only
Open yard space
Lease Terms & Utilities
Tenant pays gas, electric, and water
Owner pays trash removal and lawn care
12-month lease minimum
Smoke-free property
All adults must apply and pass credit/background check
Neighborhood & Location Highlights
175 Selye Terrace is located in Rochester's Maplewood / 14613 area, a residential neighborhood known for nearby parks, river access, and convenient city connections:
Maplewood Park within approx. 0.3 miles
One of Rochester's historic Olmsted parks featuring river gorge views, walking trails, and green space along the Genesee River
Genesee Riverway Trail access nearby
Ideal for walking, biking, and outdoor recreation
RTS public transportation within a short walk
Bus routes along Lake Ave and Dewey Ave provide easy access to downtown and surrounding neighborhoods
Lake Avenue commercial corridor within roughly mile
Local shops, convenience stores, restaurants, and everyday services
Residential, neighborhood setting
Primarily side-street housing with nearby schools, churches, and community resources in the Rochester City School District
This location offers a balance of quiet residential living with quick access to major roads and transit, making it convenient for daily commuting without being isolated.
Contact & Application Info:
Chauncey Property Management
263 Central Ave, Rochester, NY 14605
Office Hours: MondayThursday, 10 AM5 PM (Closed FridaySunday)
No third-party applications accepted.
House for rent
$1,295/mo
Fees may apply
175 Selye Ter, Rochester, NY 14613
3beds
--sqft
Price may not include required fees and charges. Learn more|
Single family residence
Available Fri Mar 6 2026
Hookups laundry
What's special
Open yard spaceForced-air heatStove and refrigerator includedPrivate porchUpdated bathroom
- 17 hours |
- -- |
- -- |
Zillow last checked: 10 hours ago
Listing updated: February 27, 2026 at 04:28pm
Travel times
Looking to buy when your lease ends?
Consider a first-time homebuyer savings account designed to grow your down payment with up to a 6% match & a competitive APY.
Facts & features
Interior
Bedrooms & bathrooms
- Bedrooms: 3
- Bathrooms: 1
- Full bathrooms: 1
Appliances
- Included: Range, Refrigerator, WD Hookup
- Laundry: Hookups
Features
- Storage, WD Hookup
- Flooring: Hardwood
Property
Parking
- Details: Contact manager
Features
- Patio & porch: Patio
- Exterior features: Electricity not included in rent, Garbage included in rent, Gas not included in rent, Lawn Care included in rent, Water not included in rent
Details
- Parcel number: 26140009082327
Construction
Type & style
- Home type: SingleFamily
- Property subtype: Single Family Residence
Utilities & green energy
- Utilities for property: Garbage
Community & HOA
Location
- Region: Rochester
Financial & listing details
- Lease term: Contact For Details
Price history
| Date | Event | Price |
|---|---|---|
| 2/28/2026 | Listed for rent | $1,295+30.2% |
Source: Zillow Rentals Report a problem | ||
| 2/5/2021 | Sold | $83,333+4.3% |
Source: | ||
| 9/16/2020 | Pending sale | $79,900 |
Source: | ||
| 8/30/2020 | Listed for sale | $79,900+190.5% |
Source: RE/MAX Realty Group #R1289670 Report a problem | ||
| 4/20/2017 | Listing removed | $995 |
Source: Zillow Rental Manager Report a problem | ||
Neighborhood: Maplewood
Nearby schools
GreatSchools rating
- 3/10School 7 Virgil GrissomGrades: PK-6Distance: 0.2 mi
- NAJoseph C Wilson Foundation AcademyGrades: K-8Distance: 2.5 mi
- 6/10Rochester Early College International High SchoolGrades: 9-12Distance: 2.5 mi
