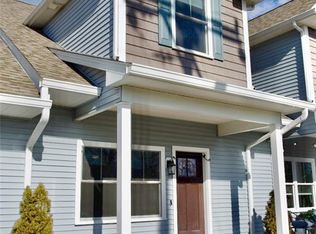Sold for $505,000
$505,000
175 Second Point Rd, Warwick, RI 02889
3beds
1,700sqft
Single Family Residence
Built in 2025
4,325.51 Square Feet Lot
$511,600 Zestimate®
$297/sqft
$3,599 Estimated rent
Home value
$511,600
$455,000 - $573,000
$3,599/mo
Zestimate® history
Loading...
Owner options
Explore your selling options
What's special
Welcome home to this brand-new construction home here at 175 Second Point Road! Located just steps away from Warwick Cove & Safe Harbor Marina, this modern and thoughtfully designed 3-bedroom, 2.5-bathroom residence offers everything you need for comfortable and stylish living. The open floor plan on the main level invites endless possibilities for customization. The first floor features a spacious garage large enough to tandem park 2 cars and still have extra storage space, perfect for your everyday essentials. On the second floor, enjoy a bright and airy living room, a deck ideal for outdoor relaxation, an eat-in kitchen, and a convenient half bath. The third floor is dedicated to your private living space, featuring a laundry closet designed for a stackable washer and dryer, a generously sized primary bedroom with a walk-in closet and en-suite bath, plus two additional bedrooms and another large full bathroom. This home is the perfect blend of function and modern comfort, tailored to fit your lifestyle.
Zillow last checked: 8 hours ago
Listing updated: March 22, 2025 at 06:35am
Listed by:
Nicholas Pardy 401-419-2991,
RE/MAX Professionals
Bought with:
Jennifer Palm, RES.0048388
BHHS Commonwealth Real Estate
Source: StateWide MLS RI,MLS#: 1378608
Facts & features
Interior
Bedrooms & bathrooms
- Bedrooms: 3
- Bathrooms: 3
- Full bathrooms: 2
- 1/2 bathrooms: 1
Primary bedroom
- Features: Ceiling Height 7 to 9 ft
- Level: Third
Bathroom
- Features: Ceiling Height 7 to 9 ft
- Level: Second
Bathroom
- Features: Ceiling Height 7 to 9 ft
- Level: Third
Other
- Features: Ceiling Height 7 to 9 ft
- Level: Third
Other
- Features: Ceiling Height 7 to 9 ft
- Level: Third
Dining area
- Features: Ceiling Height 7 to 9 ft
- Level: Second
Kitchen
- Features: Ceiling Height 7 to 9 ft
- Level: Second
Other
- Features: Ceiling Height 7 to 9 ft
- Level: Third
Living room
- Features: Ceiling Height 7 to 9 ft
- Level: Second
Storage
- Features: Ceiling Height 7 to 9 ft
- Level: First
Heating
- Bottle Gas, Forced Air
Cooling
- Central Air, Ductless
Appliances
- Included: Gas Water Heater, Tankless Water Heater, Dishwasher, Microwave, Oven/Range, Refrigerator
Features
- Wall (Dry Wall), Stairs, Plumbing (Mixed), Insulation (Cap), Insulation (Ceiling), Insulation (Floors), Insulation (Walls), Ceiling Fan(s)
- Flooring: Ceramic Tile, Hardwood
- Windows: Insulated Windows
- Basement: None,Interior and Exterior,Unfinished,Storage Space,Utility
- Has fireplace: No
- Fireplace features: None
Interior area
- Total structure area: 1,700
- Total interior livable area: 1,700 sqft
- Finished area above ground: 1,700
- Finished area below ground: 0
Property
Parking
- Total spaces: 4
- Parking features: Attached, Garage Door Opener, Integral, Driveway
- Attached garage spaces: 2
- Has uncovered spaces: Yes
Features
- Patio & porch: Deck
- Has view: Yes
- View description: Water
- Has water view: Yes
- Water view: Water
- Waterfront features: Flood Insurance, Walk to Salt Water, Walk To Water
Lot
- Size: 4,325 sqft
- Features: Corner Lot
Details
- Foundation area: 864
- Special conditions: Conventional/Market Value
Construction
Type & style
- Home type: SingleFamily
- Architectural style: Colonial
- Property subtype: Single Family Residence
Materials
- Dry Wall, Vinyl Siding
- Foundation: Concrete Perimeter, Slab
Condition
- New construction: No
- Year built: 2025
Utilities & green energy
- Electric: 200+ Amp Service, Circuit Breakers, Individual Meter
- Sewer: Public Sewer
- Water: Individual Meter, Public
- Utilities for property: Sewer Connected, Water Connected
Community & neighborhood
Community
- Community features: Near Public Transport, Commuter Bus, Golf, Marina, Private School, Public School, Recreational Facilities, Restaurants, Schools, Near Shopping, Near Swimming, Tennis
Location
- Region: Warwick
- Subdivision: Warwick Cove
Price history
| Date | Event | Price |
|---|---|---|
| 3/21/2025 | Sold | $505,000+1.2%$297/sqft |
Source: | ||
| 2/27/2025 | Pending sale | $499,000$294/sqft |
Source: | ||
| 2/25/2025 | Price change | $499,000-5.7%$294/sqft |
Source: | ||
| 1/19/2025 | Listed for sale | $529,000-3.6%$311/sqft |
Source: | ||
| 12/3/2024 | Listing removed | $549,000$323/sqft |
Source: | ||
Public tax history
Tax history is unavailable.
Neighborhood: 02889
Nearby schools
GreatSchools rating
- 3/10Oakland Beach SchoolGrades: PK-5Distance: 0.2 mi
- 5/10Warwick Veterans Jr. High SchoolGrades: 6-8Distance: 0.9 mi
- 7/10Pilgrim High SchoolGrades: 9-12Distance: 3.4 mi
Get a cash offer in 3 minutes
Find out how much your home could sell for in as little as 3 minutes with a no-obligation cash offer.
Estimated market value$511,600
Get a cash offer in 3 minutes
Find out how much your home could sell for in as little as 3 minutes with a no-obligation cash offer.
Estimated market value
$511,600
