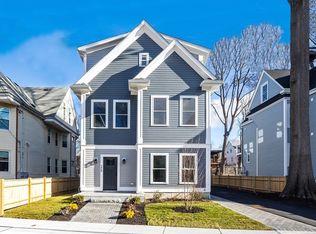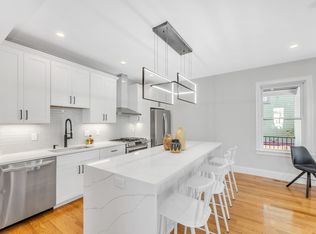Sold for $1,310,000
$1,310,000
175 School St #B, Roxbury, MA 02119
3beds
1,545sqft
Condominium, Townhouse
Built in 2024
-- sqft lot
$-- Zestimate®
$848/sqft
$-- Estimated rent
Home value
Not available
Estimated sales range
Not available
Not available
Zestimate® history
Loading...
Owner options
Explore your selling options
What's special
Welcome to 175 School Street! Nestled in a central location, this stunning 3 bedroom, 2.5 bath townhouse offers the perfect blend of style, functionality, and convenience. Enjoy the luxury of your exclusive-use private backyard, ideal for relaxing or entertaining, paired with a thoughtfully designed floor plan tailored for everyday living. The main level features a cozy living room with a gas fireplace and custom woodwork, a spacious dining area, a chef’s kitchen with a center island, a half bath, and a dedicated laundry room. Upstairs, you’ll find three generously sized bedrooms, including a luxurious primary suite with a spa-like bathroom and a walk-in closet. Additional highlights include a two-car garage, meticulous craftsmanship, and high-end finishes throughout. Just steps from Stony Brook Station on the Orange Line, this home offers seamless access to downtown and is within walking distance of JP’s vibrant Brewery Complex with its restaurants, cafes and more!
Zillow last checked: 8 hours ago
Listing updated: April 02, 2025 at 12:15pm
Listed by:
Kurt Martell 617-877-2938,
Compass 617-206-3333,
Jenna Lemoine 617-835-8911
Bought with:
Kopman Adler Team
Compass
Source: MLS PIN,MLS#: 73327840
Facts & features
Interior
Bedrooms & bathrooms
- Bedrooms: 3
- Bathrooms: 3
- Full bathrooms: 2
- 1/2 bathrooms: 1
Primary bedroom
- Features: Bathroom - Full, Closet/Cabinets - Custom Built, Flooring - Hardwood, Recessed Lighting
- Level: Third
Bedroom 2
- Features: Closet/Cabinets - Custom Built, Flooring - Hardwood, Recessed Lighting
- Level: Third
Bedroom 3
- Features: Closet/Cabinets - Custom Built, Flooring - Hardwood, Recessed Lighting
- Level: Third
Bathroom 1
- Features: Bathroom - Half, Flooring - Stone/Ceramic Tile, Recessed Lighting
- Level: Second
Bathroom 2
- Features: Bathroom - Full, Bathroom - Double Vanity/Sink, Flooring - Stone/Ceramic Tile, Recessed Lighting
- Level: Third
Bathroom 3
- Features: Bathroom - Full, Flooring - Stone/Ceramic Tile, Recessed Lighting
- Level: Third
Dining room
- Features: Flooring - Hardwood, Recessed Lighting
- Level: Second
Kitchen
- Features: Bathroom - Half, Flooring - Hardwood, Countertops - Stone/Granite/Solid, Kitchen Island, Open Floorplan, Recessed Lighting
- Level: Second
Living room
- Features: Flooring - Hardwood, Recessed Lighting
- Level: Second
Heating
- Forced Air, Natural Gas
Cooling
- Central Air
Appliances
- Included: Range, Dishwasher, Disposal, Microwave, Refrigerator
- Laundry: Electric Dryer Hookup
Features
- Flooring: Hardwood
- Basement: None
- Number of fireplaces: 1
- Fireplace features: Living Room
- Common walls with other units/homes: End Unit
Interior area
- Total structure area: 1,545
- Total interior livable area: 1,545 sqft
- Finished area above ground: 1,545
Property
Parking
- Total spaces: 3
- Parking features: Attached, Garage Door Opener, Paved
- Attached garage spaces: 2
- Uncovered spaces: 1
Features
- Entry location: Unit Placement(Back)
Details
- Parcel number: 3398478
- Zoning: RES
Construction
Type & style
- Home type: Townhouse
- Property subtype: Condominium, Townhouse
Condition
- Year built: 2024
Utilities & green energy
- Sewer: Public Sewer
- Water: Public
- Utilities for property: for Electric Range, for Electric Oven, for Electric Dryer
Community & neighborhood
Community
- Community features: Public Transportation, Shopping, Tennis Court(s), Park, Walk/Jog Trails, Golf, Medical Facility, Laundromat, Bike Path, Conservation Area, Public School, T-Station
Location
- Region: Roxbury
HOA & financial
HOA
- HOA fee: $250 monthly
- Services included: Insurance, Maintenance Structure, Maintenance Grounds, Snow Removal, Reserve Funds
Price history
| Date | Event | Price |
|---|---|---|
| 4/2/2025 | Sold | $1,310,000-2.9%$848/sqft |
Source: MLS PIN #73327840 Report a problem | ||
| 2/14/2025 | Contingent | $1,349,000$873/sqft |
Source: MLS PIN #73328642 Report a problem | ||
| 1/21/2025 | Listed for sale | $1,349,000$873/sqft |
Source: MLS PIN #73327840 Report a problem | ||
Public tax history
Tax history is unavailable.
Neighborhood: Jamaica Plain
Nearby schools
GreatSchools rating
- 5/10Mendell Elementary SchoolGrades: PK-6Distance: 0.1 mi
- 4/10Hernandez K-8 SchoolGrades: PK-8Distance: 0.3 mi
- 1/10Egleston Community High SchoolGrades: 9-12Distance: 0.3 mi
Schools provided by the listing agent
- Elementary: Bps/Private
- Middle: Bps/Private
- High: Bps/Private
Source: MLS PIN. This data may not be complete. We recommend contacting the local school district to confirm school assignments for this home.
Get pre-qualified for a loan
At Zillow Home Loans, we can pre-qualify you in as little as 5 minutes with no impact to your credit score.An equal housing lender. NMLS #10287.

