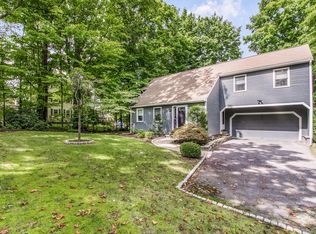A fabulous New England cape home with a lot of spunk & personality. This home features a front to back living room with fireplace and hardwood floors, step out to your screen porch(11x9) & deck for summer entertaining with a fully fenced level yard. Charming dining room with exposed hardwood floors and compact working kitchen with mudroom entry. This home has an ideal highly desired first floor office or could be 1st floor bedroom- it has its own private full bath- perfect for guests!! Beautiful two-story foyer with arched staircase with skylight leading to the second floor: three bedrooms each with unique features +2 additional full baths, 3rd bedroom has its own private full bath with 2nd staircase for easy access.. Great lower level space with a semi finished playroom with second fireplace. Lots of unique characteristics in this 1937 year built home -driveway tucked on side with shared driveways -super easy access to shopping, Fram. Golf Club and commuter routes. Showings start Sat.
This property is off market, which means it's not currently listed for sale or rent on Zillow. This may be different from what's available on other websites or public sources.
