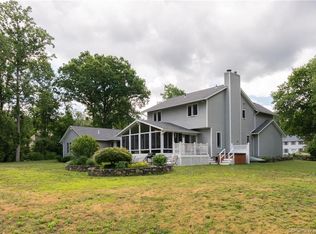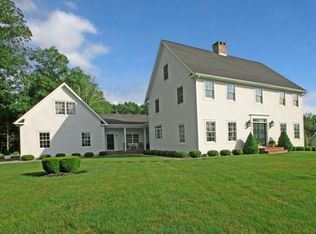Every now and then a most remarkable home comes on the market and this is it. Custom built by this one owner it includes all the extras such as a mahogany deck, stonewalls, beautiful landscaping, gourmet kitchen with Viking, Bosch,granite, pantry, islands and views of the grounds. Large windows are everywhere bringing the outside in to enjoy. You can tell a lot of thought went into the planning of this home as every bedroom has a bathroom, the master bedroom on the first floor has a large bath, gas fireplace, an oversized walk in closet and a cozy sitting area. There are hardwood floors throughout, central air, generator, 2 story great room, a media/playroom, plus a space for a second office. Enjoy the columns, paneling, tray ceiling and more. The lower level has a finished unheated walkout recreational room with sliders to the fire pit. This subdivision is loved by many! Located close to major highways, schools, recreation facilities, shopping, medical facilities and only 1/2hr to the train to NYC or 1 1/2 by car for theater and museums. This home is convenient to show and will surpass your expectations for sure!
This property is off market, which means it's not currently listed for sale or rent on Zillow. This may be different from what's available on other websites or public sources.

