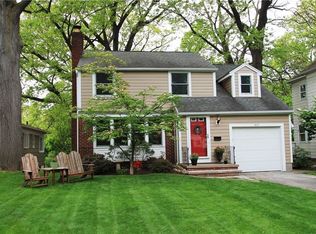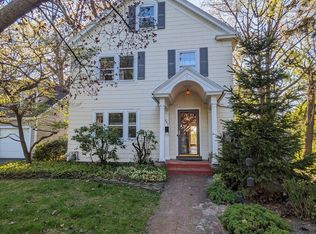Closed
$375,000
175 Sachem Way, Rochester, NY 14617
4beds
2,427sqft
Single Family Residence
Built in 1992
0.65 Acres Lot
$403,600 Zestimate®
$155/sqft
$3,250 Estimated rent
Maximize your home sale
Get more eyes on your listing so you can sell faster and for more.
Home value
$403,600
$367,000 - $440,000
$3,250/mo
Zestimate® history
Loading...
Owner options
Explore your selling options
What's special
Everything has been done to this Gorgeous Colonial located at the end of a cul-de-sac in the flats. Nature Abounds.. All spacious bedrooms and huge bonus room. Master suite. All new windows, siding, furnace and C/A. Appliances .Tear off roof and skylights. All new flooring though-out To much to list. Location Location Location. Dog area fenced in off deck. Compressor stays and runs basement and garage. 3 1/2 car garage . New doors and openers for both..
Backs to nice wooded area. Delayed Neg. July 23 at 6pm
Zillow last checked: 8 hours ago
Listing updated: September 04, 2024 at 11:53am
Listed by:
Richard J. Greco 585-389-1070,
RE/MAX Realty Group
Bought with:
Jane Kinsella, 40KI0453287
Howard Hanna
Blair Wisner, 10401263014
Howard Hanna
Source: NYSAMLSs,MLS#: R1552016 Originating MLS: Rochester
Originating MLS: Rochester
Facts & features
Interior
Bedrooms & bathrooms
- Bedrooms: 4
- Bathrooms: 3
- Full bathrooms: 2
- 1/2 bathrooms: 1
- Main level bathrooms: 1
Heating
- Gas, Forced Air
Cooling
- Central Air
Appliances
- Included: Dryer, Dishwasher, Electric Cooktop, Disposal, Gas Water Heater, Microwave
- Laundry: Main Level
Features
- Cedar Closet(s), Ceiling Fan(s), Cathedral Ceiling(s), Den, Separate/Formal Dining Room, Entrance Foyer, Eat-in Kitchen, Separate/Formal Living Room, Home Office, Living/Dining Room, Sliding Glass Door(s), Skylights, Workshop
- Flooring: Carpet, Ceramic Tile, Hardwood, Laminate, Varies
- Doors: Sliding Doors
- Windows: Skylight(s), Thermal Windows
- Basement: Full,Walk-Out Access,Sump Pump
- Has fireplace: No
Interior area
- Total structure area: 2,427
- Total interior livable area: 2,427 sqft
Property
Parking
- Total spaces: 3
- Parking features: Attached, Garage, Storage, Driveway, Garage Door Opener, Other
- Attached garage spaces: 3
Features
- Levels: Two
- Stories: 2
- Patio & porch: Deck, Open, Porch
- Exterior features: Deck, Fence, Private Yard, See Remarks
- Fencing: Partial
Lot
- Size: 0.65 Acres
- Dimensions: 28 x 247
- Features: Cul-De-Sac, Pie Shaped Lot, Residential Lot, Wooded
Details
- Additional structures: Shed(s), Storage
- Parcel number: 263400.0760600001084000
- Special conditions: Standard
Construction
Type & style
- Home type: SingleFamily
- Architectural style: Colonial
- Property subtype: Single Family Residence
Materials
- Vinyl Siding, Copper Plumbing
- Foundation: Block
- Roof: Asphalt
Condition
- Resale
- Year built: 1992
Utilities & green energy
- Electric: Circuit Breakers
- Sewer: Connected
- Water: Connected, Public
- Utilities for property: Cable Available, High Speed Internet Available, Sewer Connected, Water Connected
Green energy
- Energy efficient items: Appliances, HVAC, Windows
Community & neighborhood
Location
- Region: Rochester
Other
Other facts
- Listing terms: Cash,FHA,VA Loan
Price history
| Date | Event | Price |
|---|---|---|
| 8/23/2024 | Sold | $375,000+7.2%$155/sqft |
Source: | ||
| 7/24/2024 | Pending sale | $349,900$144/sqft |
Source: | ||
| 7/17/2024 | Listed for sale | $349,900+42.8%$144/sqft |
Source: | ||
| 10/16/2018 | Sold | $245,000-5.4%$101/sqft |
Source: | ||
| 8/4/2018 | Pending sale | $259,000$107/sqft |
Source: Howard Hanna - Webster #R1101271 Report a problem | ||
Public tax history
| Year | Property taxes | Tax assessment |
|---|---|---|
| 2024 | -- | $296,000 |
| 2023 | -- | $296,000 +11.5% |
| 2022 | -- | $265,500 |
Find assessor info on the county website
Neighborhood: 14617
Nearby schools
GreatSchools rating
- 9/10Briarwood SchoolGrades: K-3Distance: 0.4 mi
- 6/10Dake Junior High SchoolGrades: 7-8Distance: 0.6 mi
- 8/10Irondequoit High SchoolGrades: 9-12Distance: 0.7 mi
Schools provided by the listing agent
- Middle: Iroquois Middle
- High: Irondequoit High
- District: West Irondequoit
Source: NYSAMLSs. This data may not be complete. We recommend contacting the local school district to confirm school assignments for this home.

