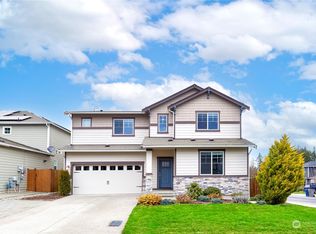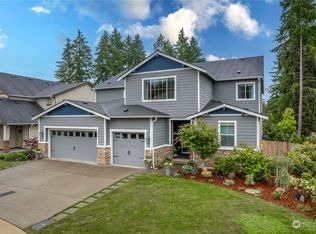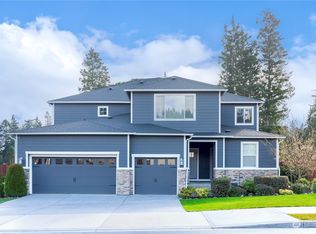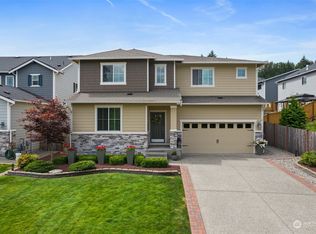Sold
Listed by:
Bill Jordan,
CENTURY 21 Real Estate Center
Bought with: KW Greater Seattle
$959,950
175 SW 359th Place, Federal Way, WA 98023
5beds
3,265sqft
Single Family Residence
Built in 2019
7,230.96 Square Feet Lot
$952,500 Zestimate®
$294/sqft
$4,584 Estimated rent
Home value
$952,500
$876,000 - $1.03M
$4,584/mo
Zestimate® history
Loading...
Owner options
Explore your selling options
What's special
Discover the Bainbridge plan at Retreat Meadows, featuring a private ADU on the lower level! This self-contained suite offers a living area, bedroom, kitchenette, laundry, full bath, and separate entrance—ideal for rental income or multi-gen living. The main home includes a spacious family room with a gas fireplace, a gourmet kitchen with double ovens and quartz counters, and a dining area. Upstairs, enjoy an oversized primary suite, two more bedrooms, an office space, a loft, and an upstairs laundry. Modern features include keyless entry, Smart Home Automation, a tankless water heater, A/C, and a landscaped, fenced backyard. Prime location near top amenities and easy commuting! Welcome Home!
Zillow last checked: 8 hours ago
Listing updated: July 06, 2025 at 04:04am
Listed by:
Bill Jordan,
CENTURY 21 Real Estate Center
Bought with:
Kelly B Fulks, 78442
KW Greater Seattle
Source: NWMLS,MLS#: 2346050
Facts & features
Interior
Bedrooms & bathrooms
- Bedrooms: 5
- Bathrooms: 5
- Full bathrooms: 3
- 1/2 bathrooms: 1
- Main level bathrooms: 2
- Main level bedrooms: 1
Bedroom
- Level: Main
Bathroom full
- Level: Main
Other
- Level: Main
Other
- Level: Main
Dining room
- Level: Main
Entry hall
- Level: Main
Great room
- Level: Main
Kitchen with eating space
- Level: Main
Kitchen without eating space
- Level: Main
Heating
- Fireplace, 90%+ High Efficiency, Electric, Natural Gas
Cooling
- 90%+ High Efficiency, Central Air
Appliances
- Included: Dishwasher(s), Disposal, Double Oven, Dryer(s), Microwave(s), Refrigerator(s), See Remarks, Stove(s)/Range(s), Washer(s), Garbage Disposal, Water Heater: Tankless, Water Heater Location: Garage
Features
- Bath Off Primary, Dining Room, High Tech Cabling, Walk-In Pantry
- Flooring: Ceramic Tile, Laminate, Carpet
- Windows: Double Pane/Storm Window
- Basement: None
- Number of fireplaces: 1
- Fireplace features: Gas, Main Level: 1, Fireplace
Interior area
- Total structure area: 3,265
- Total interior livable area: 3,265 sqft
Property
Parking
- Total spaces: 3
- Parking features: Driveway, Attached Garage
- Attached garage spaces: 3
Features
- Levels: Two
- Stories: 2
- Entry location: Main
- Patio & porch: Bath Off Primary, Ceramic Tile, Double Pane/Storm Window, Dining Room, Fireplace, High Tech Cabling, Security System, Walk-In Pantry, Water Heater
- Has view: Yes
- View description: Territorial
Lot
- Size: 7,230 sqft
- Features: Curbs, Paved, Sidewalk, Cable TV, Deck, Fenced-Fully
- Topography: Level
Details
- Additional structures: ADU Beds: 1, ADU Baths: 1
- Parcel number: 7242900260
- Special conditions: Standard
Construction
Type & style
- Home type: SingleFamily
- Architectural style: Craftsman
- Property subtype: Single Family Residence
Materials
- Cement Planked, Stone, Cement Plank
- Foundation: Poured Concrete
- Roof: Composition
Condition
- Year built: 2019
- Major remodel year: 2019
Details
- Builder name: Lennar Homes
Utilities & green energy
- Electric: Company: PUD
- Sewer: Sewer Connected, Company: Lakehaven
- Water: Public, Company: Lakehaven
- Utilities for property: Xfinity, Xfinity
Community & neighborhood
Security
- Security features: Security System
Community
- Community features: CCRs
Location
- Region: Federal Way
- Subdivision: S Federal Way
HOA & financial
HOA
- HOA fee: $300 annually
- Association phone: 253-848-1947
Other
Other facts
- Listing terms: Cash Out,Conventional,FHA,VA Loan
- Cumulative days on market: 44 days
Price history
| Date | Event | Price |
|---|---|---|
| 6/5/2025 | Sold | $959,950$294/sqft |
Source: | ||
| 5/6/2025 | Pending sale | $959,950$294/sqft |
Source: | ||
| 4/29/2025 | Price change | $959,950-1.9%$294/sqft |
Source: | ||
| 4/10/2025 | Price change | $979,000-1%$300/sqft |
Source: | ||
| 3/24/2025 | Listed for sale | $989,000+45.5%$303/sqft |
Source: | ||
Public tax history
| Year | Property taxes | Tax assessment |
|---|---|---|
| 2024 | $8,901 +0.3% | $906,000 +10.6% |
| 2023 | $8,871 +3.3% | $819,000 -7.2% |
| 2022 | $8,587 +8.4% | $883,000 +25.1% |
Find assessor info on the county website
Neighborhood: 98023
Nearby schools
GreatSchools rating
- 4/10Illahee Middle SchoolGrades: 5-8Distance: 0.1 mi
- 3/10Todd Beamer High SchoolGrades: 9-12Distance: 1 mi
- 3/10Enterprise Elementary SchoolGrades: PK-5Distance: 0.6 mi
Schools provided by the listing agent
- Elementary: Enterprise Elem
- Middle: Illahee Jnr High
- High: Todd Beamer High
Source: NWMLS. This data may not be complete. We recommend contacting the local school district to confirm school assignments for this home.

Get pre-qualified for a loan
At Zillow Home Loans, we can pre-qualify you in as little as 5 minutes with no impact to your credit score.An equal housing lender. NMLS #10287.
Sell for more on Zillow
Get a free Zillow Showcase℠ listing and you could sell for .
$952,500
2% more+ $19,050
With Zillow Showcase(estimated)
$971,550


