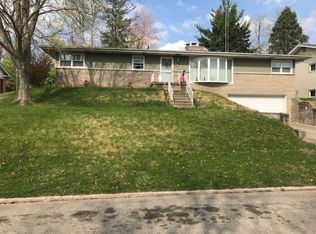Wonderful West End raised ranch with space to roam! Generously sized bedrooms and living spaces, updated bathrooms and an excellent floor plan make this home a must see! Cute, well lit kitchen with plenty of extra storage in the built in buffet in the formal dining room. Laundry on the main level. Basement is completely open, perfect for storage, home workshop/man cave or kids play place. Walking distance to Kiwanis and Fairview Parks, Minutes away from Millikin University and withing 5 minutes of I72. Easy maintenance back yard with privacy fence and "green wall" feels like you're in the woods! AC replaced summer of 2019. Furnace has been well maintained. Newer roof put on by previous owner.
This property is off market, which means it's not currently listed for sale or rent on Zillow. This may be different from what's available on other websites or public sources.
