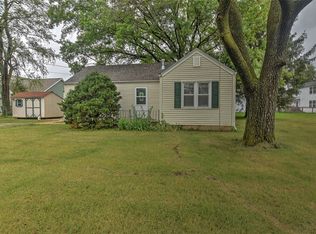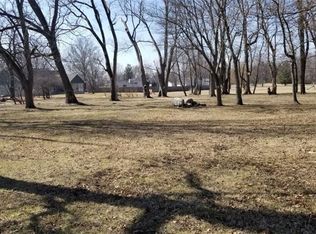Sold for $205,000
$205,000
175 S Twin Lakes Rd, Decatur, IL 62522
4beds
2,233sqft
Single Family Residence
Built in 2020
0.45 Acres Lot
$227,900 Zestimate®
$92/sqft
$2,388 Estimated rent
Home value
$227,900
$191,000 - $271,000
$2,388/mo
Zestimate® history
Loading...
Owner options
Explore your selling options
What's special
WOW! Check out this beautiful 32 x 30 open concept with kitchen island, living room and dining room. Original home was built in 1920, with total new construction from the foundation up in 2020, the 2 story room addition was added in 1989: New main roof, HVAC, electrical, plumbing, drywall, all new bathrooms & bathroom cabinets, new kitchen & kitchen cabinets, kitchen island is 4' x 8', countertops, appliances, new floorcovering throughout, new front porch! Huge master bedroom/bathroom suite is 24 x 24!! The 900 sf pole barn was built in 2021 and has electric and a concrete floor with 12 foot ceilings. There is another 336 sf concrete storage shed. If you want country living not far from the City and nothing to do but move in this is it!
Zillow last checked: 8 hours ago
Listing updated: December 12, 2024 at 12:28pm
Listed by:
Dina Durbin 217-875-0555,
Brinkoetter REALTORS®
Bought with:
Sherry Plain, 471003493
Brinkoetter REALTORS®
Source: CIBR,MLS#: 6245660 Originating MLS: Central Illinois Board Of REALTORS
Originating MLS: Central Illinois Board Of REALTORS
Facts & features
Interior
Bedrooms & bathrooms
- Bedrooms: 4
- Bathrooms: 3
- Full bathrooms: 2
- 1/2 bathrooms: 1
Primary bedroom
- Description: Flooring: Wood
- Level: Main
Bedroom
- Description: Flooring: Wood
- Level: Upper
Bedroom
- Description: Flooring: Carpet
- Level: Upper
Bedroom
- Description: Flooring: Carpet
- Level: Upper
Primary bathroom
- Description: Flooring: Ceramic Tile
- Level: Main
Primary bathroom
- Level: Main
Bonus room
- Description: Flooring: Wood
- Level: Upper
Dining room
- Description: Flooring: Vinyl
- Level: Main
Other
- Description: Flooring: Vinyl
- Level: Upper
Half bath
- Description: Flooring: Vinyl
- Level: Main
Kitchen
- Description: Flooring: Vinyl
- Level: Main
Laundry
- Description: Flooring: Vinyl
- Level: Main
Living room
- Description: Flooring: Vinyl
- Level: Main
Office
- Description: Flooring: Vinyl
- Level: Main
Heating
- Forced Air, Gas
Cooling
- Central Air
Appliances
- Included: Built-In, Cooktop, Dryer, Dishwasher, Gas Water Heater, Microwave, Oven, Range, Refrigerator, Range Hood, Washer
- Laundry: Main Level
Features
- Kitchen Island, Bath in Primary Bedroom, Main Level Primary
- Windows: Replacement Windows
- Basement: Crawl Space
- Has fireplace: No
Interior area
- Total structure area: 2,233
- Total interior livable area: 2,233 sqft
- Finished area above ground: 2,233
Property
Parking
- Parking features: Detached, Garage
Features
- Levels: Two
- Stories: 2
- Patio & porch: Front Porch, Deck
- Exterior features: Deck, Fence, Workshop
- Fencing: Yard Fenced
Lot
- Size: 0.45 Acres
Details
- Additional structures: Outbuilding
- Parcel number: 061115177012
- Zoning: R-1
- Special conditions: None
Construction
Type & style
- Home type: SingleFamily
- Architectural style: Other
- Property subtype: Single Family Residence
Materials
- Vinyl Siding
- Foundation: Crawlspace
- Roof: Asphalt
Condition
- Year built: 2020
Utilities & green energy
- Sewer: Public Sewer
- Water: Public
Community & neighborhood
Location
- Region: Decatur
- Subdivision: A M Birks Sub
Other
Other facts
- Road surface type: Gravel
Price history
| Date | Event | Price |
|---|---|---|
| 12/12/2024 | Sold | $205,000+2.5%$92/sqft |
Source: | ||
| 11/4/2024 | Pending sale | $199,999$90/sqft |
Source: | ||
| 10/30/2024 | Listed for sale | $199,999$90/sqft |
Source: | ||
| 9/13/2024 | Pending sale | $199,999$90/sqft |
Source: | ||
| 9/4/2024 | Listed for sale | $199,999+233.3%$90/sqft |
Source: | ||
Public tax history
| Year | Property taxes | Tax assessment |
|---|---|---|
| 2024 | $3,591 -3.6% | $44,765 -7.4% |
| 2023 | $3,725 +5.8% | $48,359 +8.1% |
| 2022 | $3,520 +101.4% | $44,721 +106.4% |
Find assessor info on the county website
Neighborhood: 62522
Nearby schools
GreatSchools rating
- NASangamon Valley Primary SchoolGrades: PK-2Distance: 0.9 mi
- 2/10Sangamon Valley Middle SchoolGrades: 6-8Distance: 9 mi
- 5/10Sangamon Valley High SchoolGrades: 9-12Distance: 4.6 mi
Schools provided by the listing agent
- District: Sangamon Valley Dist 9
Source: CIBR. This data may not be complete. We recommend contacting the local school district to confirm school assignments for this home.
Get pre-qualified for a loan
At Zillow Home Loans, we can pre-qualify you in as little as 5 minutes with no impact to your credit score.An equal housing lender. NMLS #10287.

