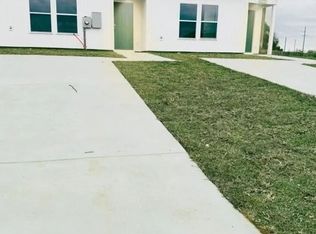Sold for $167,000
$167,000
175 S Spring View Dr, Enterprise, AL 36330
--beds
--baths
--sqft
SingleFamily
Built in ----
2,614 Square Feet Lot
$169,000 Zestimate®
$--/sqft
$1,454 Estimated rent
Home value
$169,000
$144,000 - $198,000
$1,454/mo
Zestimate® history
Loading...
Owner options
Explore your selling options
What's special
175 S Spring View Dr, Enterprise, AL 36330 is a single family home. This home last sold for $167,000 in May 2025.
The Zestimate for this house is $169,000. The Rent Zestimate for this home is $1,454/mo.
Price history
| Date | Event | Price |
|---|---|---|
| 5/12/2025 | Sold | $167,000 |
Source: Public Record Report a problem | ||
| 4/4/2025 | Contingent | $167,000 |
Source: Wiregrass BOR #553418 Report a problem | ||
| 4/1/2025 | Listed for sale | $167,000+1.2% |
Source: Wiregrass BOR #553418 Report a problem | ||
| 4/22/2024 | Sold | $165,000 |
Source: Public Record Report a problem | ||
| 3/11/2024 | Contingent | $165,000 |
Source: Wiregrass BOR #549470 Report a problem | ||
Public tax history
| Year | Property taxes | Tax assessment |
|---|---|---|
| 2024 | $22 | $500 |
| 2023 | $22 | $500 |
| 2022 | $22 | $500 |
Find assessor info on the county website
Neighborhood: 36330
Nearby schools
GreatSchools rating
- 9/10Rucker Boulevard Elementary SchoolGrades: K-6Distance: 1.1 mi
- 10/10Coppinville SchoolGrades: 7-8Distance: 4.6 mi
- 7/10Enterprise High SchoolGrades: 9-12Distance: 4.3 mi

Get pre-qualified for a loan
At Zillow Home Loans, we can pre-qualify you in as little as 5 minutes with no impact to your credit score.An equal housing lender. NMLS #10287.
