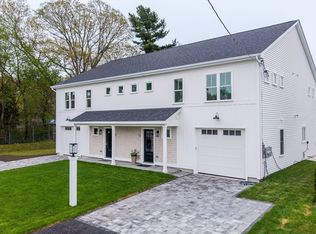Sold for $525,000
$525,000
175 S Main St, Acushnet, MA 02743
4beds
2,642sqft
Single Family Residence
Built in 1930
8,170 Square Feet Lot
$584,000 Zestimate®
$199/sqft
$3,537 Estimated rent
Home value
$584,000
$543,000 - $631,000
$3,537/mo
Zestimate® history
Loading...
Owner options
Explore your selling options
What's special
Beautifully renovated four bedroom home in the heart of Acushnet. The welcoming open floor plan is perfect for those family gatherings. Renovated in 2020, and offers four bedrooms with the main bedroom on the main level, and three bedrooms on the second level with a ¾ bath and laundry room. The kitchen is tastefully designed with plenty of storage and beautiful island. The house is in the Business Village with an open permit to build a 60’x20’ building in the rear area.
Zillow last checked: 8 hours ago
Listing updated: March 29, 2024 at 12:25pm
Listed by:
Laureano A. Costa 508-971-4163,
Darren Costa Real Estate 508-989-2073
Bought with:
Melisa Gagne
RE/MAX Vantage
Source: MLS PIN,MLS#: 73151657
Facts & features
Interior
Bedrooms & bathrooms
- Bedrooms: 4
- Bathrooms: 2
- Full bathrooms: 1
- 1/2 bathrooms: 1
Primary bedroom
- Features: Closet, Flooring - Hardwood
- Level: First
- Area: 143
- Dimensions: 11 x 13
Bedroom 2
- Features: Closet, Flooring - Hardwood
- Level: Second
- Area: 144
- Dimensions: 12 x 12
Bedroom 3
- Features: Closet, Flooring - Hardwood
- Level: Second
- Area: 120
- Dimensions: 10 x 12
Bedroom 4
- Features: Closet, Flooring - Hardwood
- Level: Second
- Area: 144
- Dimensions: 12 x 12
Bathroom 1
- Features: Bathroom - Full, Bathroom - Double Vanity/Sink, Bathroom - With Tub & Shower
- Level: First
- Area: 72
- Dimensions: 6 x 12
Dining room
- Features: Flooring - Hardwood
- Level: First
- Area: 165
- Dimensions: 15 x 11
Kitchen
- Features: Flooring - Hardwood
- Level: First
- Area: 195
- Dimensions: 15 x 13
Living room
- Features: Ceiling Fan(s), Flooring - Hardwood
- Level: First
- Area: 195
- Dimensions: 15 x 13
Heating
- Central, Natural Gas
Cooling
- Central Air
Appliances
- Included: Gas Water Heater, Dishwasher, Refrigerator
- Laundry: Flooring - Hardwood, Electric Dryer Hookup, Washer Hookup, Second Floor
Features
- Bathroom - 3/4, Bathroom - With Shower Stall, Closet, 3/4 Bath, Entry Hall
- Flooring: Hardwood, Flooring - Hardwood
- Basement: Full
- Has fireplace: No
Interior area
- Total structure area: 2,642
- Total interior livable area: 2,642 sqft
Property
Parking
- Total spaces: 3
- Parking features: Off Street, Paved
- Uncovered spaces: 3
Lot
- Size: 8,170 sqft
- Features: Corner Lot
Details
- Parcel number: 25.259,2750899
- Zoning: 1
Construction
Type & style
- Home type: SingleFamily
- Architectural style: Other (See Remarks)
- Property subtype: Single Family Residence
Materials
- Frame
- Foundation: Stone
- Roof: Shingle
Condition
- Year built: 1930
Utilities & green energy
- Electric: 200+ Amp Service
- Sewer: Public Sewer
- Water: Public
- Utilities for property: for Gas Range, for Electric Range, for Electric Dryer, Washer Hookup
Community & neighborhood
Location
- Region: Acushnet
Price history
| Date | Event | Price |
|---|---|---|
| 3/29/2024 | Sold | $525,000-0.9%$199/sqft |
Source: MLS PIN #73151657 Report a problem | ||
| 11/23/2023 | Price change | $529,900-3.6%$201/sqft |
Source: MLS PIN #73151657 Report a problem | ||
| 9/26/2023 | Price change | $549,900-4.4%$208/sqft |
Source: MLS PIN #73151657 Report a problem | ||
| 8/23/2023 | Listed for sale | $575,000+254.1%$218/sqft |
Source: MLS PIN #73151657 Report a problem | ||
| 1/17/2020 | Sold | $162,400-14.1%$61/sqft |
Source: Public Record Report a problem | ||
Public tax history
| Year | Property taxes | Tax assessment |
|---|---|---|
| 2025 | $5,651 +2.2% | $523,700 +8.1% |
| 2024 | $5,528 +14.5% | $484,500 +20.4% |
| 2023 | $4,828 -0.9% | $402,300 +9.6% |
Find assessor info on the county website
Neighborhood: 02743
Nearby schools
GreatSchools rating
- 5/10Albert F Ford Middle SchoolGrades: 5-8Distance: 3 mi
- 9/10Acushnet Elementary SchoolGrades: PK-4Distance: 3.1 mi
Schools provided by the listing agent
- Elementary: Acushnet Elem.
- Middle: Ford Middle
- High: Fairhaven/Nbhs
Source: MLS PIN. This data may not be complete. We recommend contacting the local school district to confirm school assignments for this home.
Get a cash offer in 3 minutes
Find out how much your home could sell for in as little as 3 minutes with a no-obligation cash offer.
Estimated market value$584,000
Get a cash offer in 3 minutes
Find out how much your home could sell for in as little as 3 minutes with a no-obligation cash offer.
Estimated market value
$584,000
