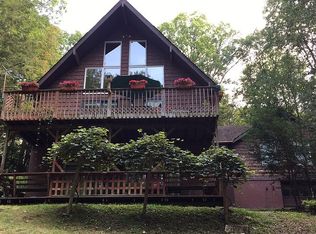SUBSTANTIAL REDUCTION 3 levels of LAKE FRONT living in modern well maintained REEDERS area home. Only 16 property owners in this quiet, private lake community. 5 yr. old 50 yr guarantee roof, Central air, central vac, propane heat,Pellet stove. Open floor plan, Granite kitchen with all appliances, washer, dryer, security system & whole house surround system. 38 x 12 Trex deck & 38 x 8 covered patio for summer time enjoyment, Custom draperies and window blinds are included. Less than 10 mins to Rt. 80 & The CROSSINGS. A home for all seasons, hills for sleigh riding, ice fishing and ice skating on the lake in winter & swim, boat & fish in Summer. All of the modern conveniences in a top notch vacation area.
This property is off market, which means it's not currently listed for sale or rent on Zillow. This may be different from what's available on other websites or public sources.

