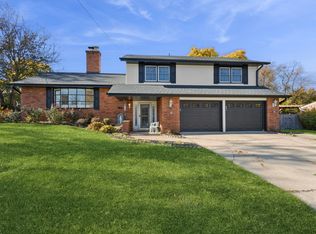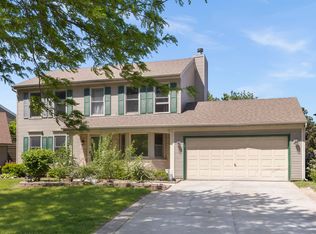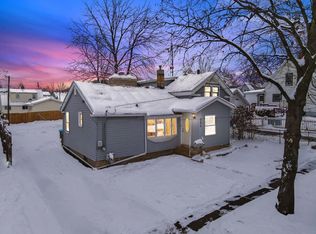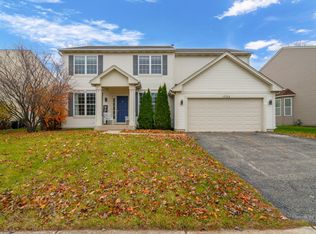Beautifully maintained 5 bedroom, 3.5 bath home in Aurora's charming historic neighborhood includes numerous recent upgrades. Enjoy the inviting huge front porch, stunning floor-to-ceiling bay window, and original teak-wood parquet floors. Remodeled eat-in kitchen features quartz countertops, new appliances, and direct access to the long paver-brick patio. This home's main level includes two bedrooms, a full bath, and a versatile den/office that has hardwood floors and patio access. Upstairs you'll find a private primary suite with hardwood floors and full bath, plus two additional bedrooms and an updated hall bath. In addition, upstairs you'll find a walk-in attic provides excellent storage and potential. Home includes two laundry areas-in basement plus upstairs laundry room already plumbed. Full basement with half bath and upgraded lighting adds even more usable space. Major Updates Include: Brand New Oven & Fridge (2025), Freshly Painted (2025), Roof (2023), HVAC (2022), Washer (2021) & Dryer (2020), Electric Panel (2021), Exterior Paint (2022) & Interior Paint (2021), Bedroom ceiling fans (2021), Main-level bath remodel (2021), Upstairs baths updated (2023), Basement fixtures & lighting (2022-23). With its great location near Aurora University, shopping, schools, parks/dog park, and easy access to I-88. Schedule your showing TODAY!
Active
$439,900
175 S Harrison Ave, Aurora, IL 60506
5beds
2,692sqft
Est.:
Single Family Residence
Built in 1952
0.25 Acres Lot
$-- Zestimate®
$163/sqft
$-- HOA
What's special
Stunning floor-to-ceiling bay windowOriginal teak-wood parquet floorsRemodeled eat-in kitchenInviting huge front porchQuartz countertopsNew appliances
- 27 days |
- 4,891 |
- 187 |
Likely to sell faster than
Zillow last checked: 8 hours ago
Listing updated: November 18, 2025 at 10:07pm
Listing courtesy of:
Nicole Kowalczyk 708-415-0946,
HomeSmart Realty Group
Source: MRED as distributed by MLS GRID,MLS#: 12517737
Tour with a local agent
Facts & features
Interior
Bedrooms & bathrooms
- Bedrooms: 5
- Bathrooms: 4
- Full bathrooms: 3
- 1/2 bathrooms: 1
Rooms
- Room types: Bedroom 5, Utility Room-2nd Floor
Primary bedroom
- Features: Flooring (Hardwood), Window Treatments (Curtains/Drapes), Bathroom (Full)
- Level: Second
- Area: 196 Square Feet
- Dimensions: 14X14
Bedroom 2
- Features: Flooring (Hardwood)
- Level: Second
- Area: 143 Square Feet
- Dimensions: 13X11
Bedroom 3
- Features: Flooring (Hardwood)
- Level: Second
- Area: 187 Square Feet
- Dimensions: 17X11
Bedroom 4
- Features: Flooring (Vinyl)
- Level: Main
- Area: 285 Square Feet
- Dimensions: 19X15
Bedroom 5
- Features: Flooring (Other)
- Level: Main
- Area: 143 Square Feet
- Dimensions: 13X11
Dining room
- Features: Flooring (Parquet), Window Treatments (Shades)
- Level: Main
- Area: 256 Square Feet
- Dimensions: 16X16
Family room
- Features: Flooring (Hardwood), Window Treatments (Curtains/Drapes)
- Level: Main
- Area: 220 Square Feet
- Dimensions: 22X10
Kitchen
- Features: Kitchen (Eating Area-Table Space, Pantry-Closet), Flooring (Wood Laminate), Window Treatments (Curtains/Drapes)
- Level: Main
- Area: 220 Square Feet
- Dimensions: 20X11
Laundry
- Features: Flooring (Hardwood)
- Level: Second
- Area: 108 Square Feet
- Dimensions: 12X9
Living room
- Features: Flooring (Carpet), Window Treatments (Curtains/Drapes)
- Level: Main
- Area: 420 Square Feet
- Dimensions: 28X15
Other
- Features: Flooring (Hardwood)
- Level: Second
- Area: 108 Square Feet
- Dimensions: 12X9
Heating
- Natural Gas, Baseboard, Radiator(s)
Cooling
- Central Air
Appliances
- Included: Range, Dishwasher, Refrigerator
- Laundry: Upper Level, Gas Dryer Hookup, Multiple Locations
Features
- 1st Floor Bedroom, 1st Floor Full Bath, Historic/Period Mlwk, Special Millwork, Separate Dining Room, Pantry, Quartz Counters
- Flooring: Hardwood, Carpet
- Windows: Screens
- Basement: Partially Finished,Full
- Number of fireplaces: 1
- Fireplace features: Living Room
Interior area
- Total structure area: 0
- Total interior livable area: 2,692 sqft
Property
Parking
- Total spaces: 2.5
- Parking features: Concrete, Garage Door Opener, Garage Owned, Attached, Garage
- Attached garage spaces: 2.5
- Has uncovered spaces: Yes
Accessibility
- Accessibility features: No Disability Access
Features
- Stories: 2
- Patio & porch: Patio
Lot
- Size: 0.25 Acres
- Dimensions: 75 X 147
- Features: Corner Lot
Details
- Additional structures: Shed(s)
- Parcel number: 1521303013
- Special conditions: None
Construction
Type & style
- Home type: SingleFamily
- Architectural style: Colonial
- Property subtype: Single Family Residence
Materials
- Frame, Stone
- Foundation: Concrete Perimeter
- Roof: Asphalt
Condition
- New construction: No
- Year built: 1952
Utilities & green energy
- Electric: 100 Amp Service
- Sewer: Public Sewer
- Water: Public
Community & HOA
Community
- Features: Park, Curbs, Sidewalks, Street Lights
HOA
- Services included: None
Location
- Region: Aurora
Financial & listing details
- Price per square foot: $163/sqft
- Tax assessed value: $408,801
- Annual tax amount: $10,790
- Date on market: 11/14/2025
- Ownership: Fee Simple
Estimated market value
Not available
Estimated sales range
Not available
Not available
Price history
Price history
| Date | Event | Price |
|---|---|---|
| 11/14/2025 | Listed for sale | $439,900+11.1%$163/sqft |
Source: | ||
| 8/28/2023 | Sold | $396,000-1%$147/sqft |
Source: | ||
| 7/18/2023 | Contingent | $399,900$149/sqft |
Source: | ||
| 7/7/2023 | Price change | $399,900-5.9%$149/sqft |
Source: | ||
| 6/29/2023 | Price change | $424,900-4.5%$158/sqft |
Source: | ||
Public tax history
Public tax history
| Year | Property taxes | Tax assessment |
|---|---|---|
| 2024 | $10,790 +3.5% | $136,267 +11.9% |
| 2023 | $10,429 +13.5% | $121,754 +17.3% |
| 2022 | $9,190 +4.1% | $103,820 +7.4% |
Find assessor info on the county website
BuyAbility℠ payment
Est. payment
$3,092/mo
Principal & interest
$2165
Property taxes
$773
Home insurance
$154
Climate risks
Neighborhood: Boulevard District
Nearby schools
GreatSchools rating
- 4/10Greenman Elementary SchoolGrades: PK-5Distance: 0.4 mi
- 7/10Washington Middle SchoolGrades: 6-8Distance: 1.5 mi
- 4/10West Aurora High SchoolGrades: 9-12Distance: 0.6 mi
Schools provided by the listing agent
- Elementary: Greenman Elementary School
- Middle: Jefferson Middle School
- High: West Aurora High School
- District: 129
Source: MRED as distributed by MLS GRID. This data may not be complete. We recommend contacting the local school district to confirm school assignments for this home.
- Loading
- Loading



