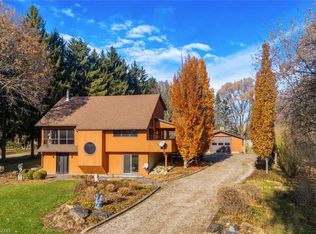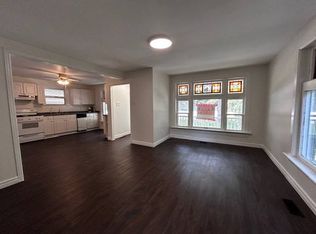Extraordinary Executive home with 5800+ square feet of living space,6+2 bedrms, 5 baths, walk-out, pond, 1.74 acres, custom built for current owners with only top quality construction. MAIN ENTRY has open concept feeling as you view the curving staircase and 24 ft soaring stone fireplace, the post & beam living room overlooks the magnificent landscaped rear yard with pond and a south facing view for kms. Amazing new chef's kitchen by Art Craft, includes built in Subzero, Miele & Wolf appliances, quartzite counters, large family table area surrounded by windows. Open to beautiful post & beam family room, MAIN FLOOR master bedroom with gorgeous ensuite, walk in closet & private deck & 2 more bedrooms, large laundry with plenty of storage, 3 pc bath, powder room & walk in pantry. UPPER LEVEL: 3 bedrms, 5 pc bath. LOWER LEVEL: walkout basement w/separate entrance to beautifully finished "duplex, in-law or guest suite", a large rec rm & home gym. Huge workshop & storage under double garage. Recent upgrades include 5 renovated bathrooms, new engineered hardwood floors. EXTERIOR; parking for 12+ vehicles, Arriscraft stone, IMPRESSIVE features: home automation control lighting, waterfall & irrigation, high-end mechanical, hrv air exchanger, 2 a/c units, water filtration, engineered truss joists. in-floor hot water radiant heat (all levels),2 fireplaces, new jacuzzi hot tub. See supplement, photos , videos, & i-guide tours for more details.
This property is off market, which means it's not currently listed for sale or rent on Zillow. This may be different from what's available on other websites or public sources.

