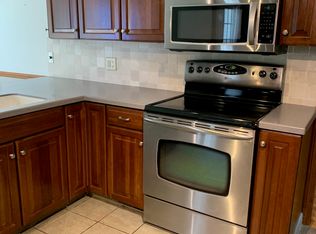Don't believe the year built in the town records on this competely updated cape! Original house has the quality that one would expect from a home built in 1978, but do to a major addition of the first floor master bedroom suite and bonus room in 2005, the house has been completely updated. Many updates such as the remodeled kitchen have been done in the last year. The four bedroom, two and a half bath home has such a great use of space, it appears much larger than the 2410 square feet town records has it as (and this does not even include the large finished lower level). From the moment you step up the walkway accented by beautiful plantings which leads you to a covered entryway, you feel as if you are home. A foyer addition created two large closets on either side of the entryway. Classic center hall format has the living room to the left and the dining room to the right. Both have hardwood floors, current paint colors and are generous sized. The dining room has a woodburning fireplace and charming builtins. A breakfast bar provides an open feel between the kitchen and dining room. The kitchen has recently completed its final tranformation. White cabinets, black granite, tile floor, classic beadboard backsplash and stainless appliances make you want to spend time in this kitchen and you can be a part of things as you prepare your meals. A mudroom was created off the kitchen which also houses the first floor laundry - very convenient! There is also a first floor office located here. The master bedroom suite is truly an oasis whether you are looking to get away from the kids or just avoid the stairs (it would also be great for an inlaw). Consisting of the master bedroom, dressing room with walkin closet and fabulous upscale bath with jacuzzi with a glass block wall, tiled stall shower with rain showerhead and beautiful cabinets, it's a great place to start and end the day. There are two large bedrooms and a third bonus room/bedroom that could be two bedrooms and has a bank of walkin closets located just outside. It is also on its own heating zone. The finished lower level/family room is large enough for a pool table and sitting room. The house has central air, security system and an inground sprinkler system. The utilities are city water/city sewer. There is a new stone patio and a vinyl fence in the rear. French doors lead to a deck with builtin bench seating. Chapman school, great highway access, sidewalked street, wonderful neighborhood make this a home
This property is off market, which means it's not currently listed for sale or rent on Zillow. This may be different from what's available on other websites or public sources.
