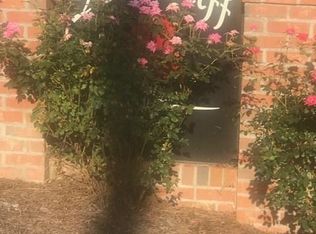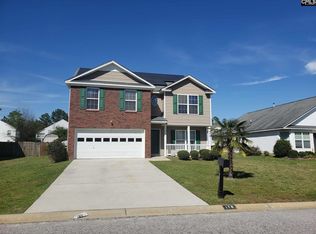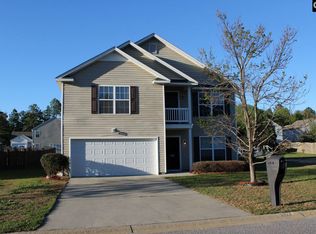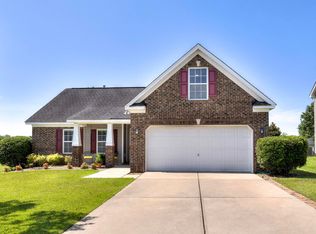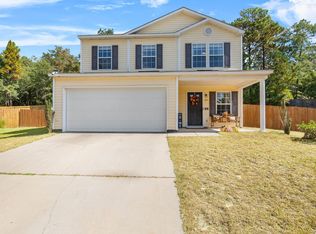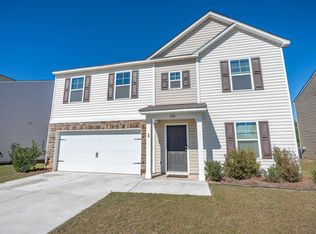Welcome to this 3-bedroom, 2.5-bath home featuring a flexible second living area upstairs and a backyard complete with a basketball court, perfect for both relaxation and recreation. As you step inside, you're greeted by a spacious formal dining room that sets the tone for the rest of the home. The layout flows easily into a comfortable living room with a cozy fireplace and an eat-in kitchen. All three bedrooms are located upstairs, including a generous primary suite with a private bath featuring double vanities, a garden tub, separate shower, and a walk-in closet. The additional two bedrooms share a full bathroom and are just steps away from the versatile second living area, ideal for a playroom, home office, media room, or whatever fits your lifestyle. Recent updates include a new tankless water heater and new toilets throughout the home. Outside, the fully fenced backyard is ready for fun and entertainment, complete with a patio area, basketball court and goal. Come take a look today! Disclaimer: CMLS has not reviewed and, therefore, does not endorse vendors who may appear in listings.
For sale
Price cut: $5K (10/17)
$234,900
175 Rosecliff Cir, Hopkins, SC 29061
3beds
2,589sqft
Est.:
Single Family Residence
Built in 2007
10,018.8 Square Feet Lot
$234,800 Zestimate®
$91/sqft
$21/mo HOA
What's special
Basketball courtCozy fireplacePatio areaGarden tubEat-in kitchenPrivate bathGenerous primary suite
- 200 days |
- 424 |
- 41 |
Zillow last checked: 8 hours ago
Listing updated: October 23, 2025 at 09:48am
Listed by:
Steve Kozlowski,
Century 21 Vanguard
Source: Consolidated MLS,MLS#: 609710
Tour with a local agent
Facts & features
Interior
Bedrooms & bathrooms
- Bedrooms: 3
- Bathrooms: 3
- Full bathrooms: 2
- 1/2 bathrooms: 1
- Partial bathrooms: 1
- Main level bathrooms: 1
Rooms
- Room types: Other
Primary bedroom
- Features: Double Vanity, Tub-Garden, Bath-Private, Separate Shower, Walk-In Closet(s), Ceiling Fan(s)
- Level: Second
Bedroom 2
- Features: Bath-Shared, Tub-Shower, Ceiling Fan(s), Closet-Private
- Level: Second
Bedroom 3
- Features: Bath-Shared, Tub-Shower, Ceiling Fan(s), Closet-Private
- Level: Second
Dining room
- Level: Main
Kitchen
- Features: Bar, Bay Window, Eat-in Kitchen, Nook, Floors-Tile
- Level: Main
Living room
- Features: Fireplace, Ceiling Fan
- Level: Main
Heating
- Central, Electric
Cooling
- Central Air
Appliances
- Laundry: Heated Space, Utility Room
Features
- Flooring: Carpet, Tile
- Has basement: No
- Number of fireplaces: 1
Interior area
- Total structure area: 2,589
- Total interior livable area: 2,589 sqft
Property
Parking
- Total spaces: 2
- Parking features: Garage - Attached
- Attached garage spaces: 2
Features
- Stories: 2
- Patio & porch: Patio
- Fencing: Rear Only Wood
Lot
- Size: 10,018.8 Square Feet
Details
- Parcel number: 219060220
Construction
Type & style
- Home type: SingleFamily
- Architectural style: Traditional
- Property subtype: Single Family Residence
Materials
- Vinyl
- Foundation: Slab
Condition
- New construction: No
- Year built: 2007
Utilities & green energy
- Sewer: Public Sewer
- Water: Public
Community & HOA
Community
- Subdivision: ROSECLIFF
HOA
- Has HOA: Yes
- HOA fee: $250 annually
Location
- Region: Hopkins
Financial & listing details
- Price per square foot: $91/sqft
- Tax assessed value: $134,600
- Annual tax amount: $1,272
- Date on market: 5/30/2025
- Listing agreement: Exclusive Right To Sell
- Road surface type: Paved
Estimated market value
$234,800
$223,000 - $247,000
$1,946/mo
Price history
Price history
| Date | Event | Price |
|---|---|---|
| 10/17/2025 | Price change | $234,900-2.1%$91/sqft |
Source: | ||
| 10/2/2025 | Listed for sale | $239,900$93/sqft |
Source: | ||
| 8/2/2025 | Pending sale | $239,900$93/sqft |
Source: | ||
| 7/18/2025 | Contingent | $239,900$93/sqft |
Source: | ||
| 5/30/2025 | Listed for sale | $239,900+51.8%$93/sqft |
Source: | ||
Public tax history
Public tax history
| Year | Property taxes | Tax assessment |
|---|---|---|
| 2022 | $1,272 +3% | $5,380 |
| 2021 | $1,235 -1.6% | $5,380 |
| 2020 | $1,255 +2% | $5,380 |
Find assessor info on the county website
BuyAbility℠ payment
Est. payment
$1,133/mo
Principal & interest
$911
Property taxes
$119
Other costs
$103
Climate risks
Neighborhood: 29061
Nearby schools
GreatSchools rating
- 7/10Horrell Hill Elementary SchoolGrades: PK-5Distance: 2.8 mi
- 1/10Southeast Middle SchoolGrades: 6-8Distance: 2.7 mi
- 2/10Lower Richland High SchoolGrades: 9-12Distance: 1.2 mi
Schools provided by the listing agent
- Elementary: Horrell Hill
- Middle: Southeast
- High: Lower Richland
- District: Richland One
Source: Consolidated MLS. This data may not be complete. We recommend contacting the local school district to confirm school assignments for this home.
- Loading
- Loading
