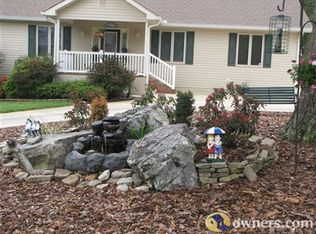In-town Clarkesville. Walk to shopping, restaurants, park, and churches all within the historic downtown area. Very nice ranch home with custom upgrades, central vacuum, ample closets, floor to ceiling stacked stone fireplace, deck, private and fenced back yard. It is not hard to imagine this house quickly becoming a home. And for this reason it will not be on the market long!
This property is off market, which means it's not currently listed for sale or rent on Zillow. This may be different from what's available on other websites or public sources.

