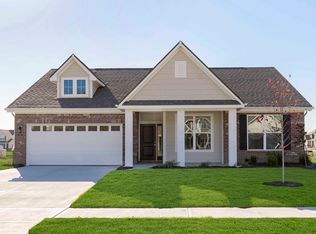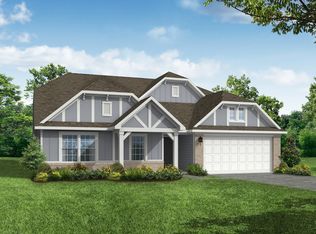Sold
$562,990
175 Rock Island Rd, Westfield, IN 46074
5beds
2,992sqft
Residential, Single Family Residence
Built in 2022
7,492.32 Square Feet Lot
$561,500 Zestimate®
$188/sqft
$3,229 Estimated rent
Home value
$561,500
$533,000 - $590,000
$3,229/mo
Zestimate® history
Loading...
Owner options
Explore your selling options
What's special
Now available for sale, this new construction former MODEL home offers designer style, premium upgrades, and unbeatable location in one of the most sought-after communities in the Westfield Washington School System. From the moment you enter, you'll notice the upscale finishes throughout-including beautifully designed accent walls, upgraded tile backsplashes, and a full Guardian security system for added peace of mind. The heart of the home is the gourmet kitchen, featuring a canopy hood vent, induction cooktop, and all appliances included-perfect for anyone who loves to cook or entertain. The kitchen flows seamlessly into the great room complete with a cozy fireplace and open sightlines. On the main floor, a private study offers a quiet space to work from home, while a full guest suite with bedroom and bathroom provides the perfect setup for in-laws or overnight guests. Upstairs, a spacious loft offers flexible living space, and the primary suite is a true showstopper with dual vanities, a fully tiled walk-in shower, and a HUGE walk-in closet that has to be seen to be believed. Additional highlights include a 3-car garage and thoughtful design touches throughout. Friends & Family Event: buyer will receive their choice of 3% off total sales price (current list price) OR 3% in closing costs toward financing w/Choice Lender if contract is signed between 6/5/25-6/25/25.
Zillow last checked: 8 hours ago
Listing updated: September 30, 2025 at 09:10am
Listing Provided by:
Erika Frantz 317-557-8979,
Berkshire Hathaway Home,
Ashlea Stone 317-363-9420,
Berkshire Hathaway Home
Bought with:
Jocelyn Deal
eXp Realty LLC
Evan Deal
eXp Realty LLC
Source: MIBOR as distributed by MLS GRID,MLS#: 22037766
Facts & features
Interior
Bedrooms & bathrooms
- Bedrooms: 5
- Bathrooms: 4
- Full bathrooms: 4
- Main level bathrooms: 1
- Main level bedrooms: 1
Primary bedroom
- Level: Upper
- Area: 300 Square Feet
- Dimensions: 15x20
Bedroom 2
- Level: Upper
- Area: 132 Square Feet
- Dimensions: 11x12
Bedroom 3
- Level: Upper
- Area: 143 Square Feet
- Dimensions: 11x13
Bedroom 4
- Level: Upper
- Area: 121 Square Feet
- Dimensions: 11x11
Bedroom 5
- Level: Main
- Area: 110 Square Feet
- Dimensions: 10x11
Breakfast room
- Level: Main
- Area: 136 Square Feet
- Dimensions: 8x17
Great room
- Level: Main
- Area: 255 Square Feet
- Dimensions: 15x17
Kitchen
- Level: Main
- Area: 187 Square Feet
- Dimensions: 11x17
Library
- Level: Main
- Area: 140 Square Feet
- Dimensions: 10x14
Heating
- Electric
Cooling
- Central Air, High Efficiency (SEER 16 +)
Appliances
- Included: Electric Cooktop, Gas Cooktop, ENERGY STAR Qualified Water Heater, Electric Water Heater, ENERGY STAR Qualified Appliances, Exhaust Fan, Oven, Double Oven, Electric Oven, Range Hood, Refrigerator, Water Softener Rented
- Laundry: In Unit
Features
- Attic Access, Tray Ceiling(s), Eat-in Kitchen, Wired for Data, Pantry, Smart Thermostat, Wired for Sound, Walk-In Closet(s)
- Windows: Wood Work Painted, WoodWorkStain/Painted
- Has basement: No
- Attic: Access Only
- Number of fireplaces: 1
- Fireplace features: Great Room
Interior area
- Total structure area: 2,992
- Total interior livable area: 2,992 sqft
Property
Parking
- Total spaces: 3
- Parking features: Attached
- Attached garage spaces: 3
Features
- Levels: Two
- Stories: 2
- Patio & porch: Covered, Patio
- Exterior features: Smart Lock(s), Sprinkler System
Lot
- Size: 7,492 sqft
- Features: Curbs, Sidewalks, Storm Sewer, Street Lights
Details
- Parcel number: 290523006049000015
- Horse amenities: None
Construction
Type & style
- Home type: SingleFamily
- Architectural style: Craftsman
- Property subtype: Residential, Single Family Residence
Materials
- Brick, Cement Siding, Wood Siding
- Foundation: Slab
Condition
- New Construction
- New construction: Yes
- Year built: 2022
Details
- Builder name: Beazer Homes
Utilities & green energy
- Electric: 200+ Amp Service, Pre-Wired for Renewables
- Water: Public
Green energy
- Green verification: HERS Index Score, NAHB Certification, TSI
- Energy efficient items: Lighting, Doors, Windows, Low Energy Windows, Water Fixtures, Water Heater, Low/No VOC
Community & neighborhood
Security
- Security features: Security System Owned
Community
- Community features: Tennis Court(s)
Location
- Region: Westfield
- Subdivision: Monon Corner In Westfield
HOA & financial
HOA
- Has HOA: Yes
- HOA fee: $600 annually
- Amenities included: Cabana, Dog Park, Maintenance, Management, Park, Playground, Pool, Trail(s)
- Services included: Entrance Common, Maintenance, ParkPlayground, Management, Walking Trails
- Association phone: 317-915-0400
Price history
| Date | Event | Price |
|---|---|---|
| 9/26/2025 | Sold | $562,990-2.9%$188/sqft |
Source: | ||
| 7/1/2025 | Pending sale | $579,990$194/sqft |
Source: | ||
| 6/26/2025 | Price change | $579,990+3.1%$194/sqft |
Source: | ||
| 6/18/2025 | Price change | $562,590-3%$188/sqft |
Source: | ||
| 6/17/2025 | Price change | $579,990-0.9%$194/sqft |
Source: | ||
Public tax history
| Year | Property taxes | Tax assessment |
|---|---|---|
| 2024 | $5,924 | $459,600 +75.2% |
| 2023 | -- | $262,400 |
Find assessor info on the county website
Neighborhood: 46074
Nearby schools
GreatSchools rating
- 6/10Monon Trail Elementary SchoolGrades: K-4Distance: 1.4 mi
- 9/10Westfield Middle SchoolGrades: 7-8Distance: 2.8 mi
- 10/10Westfield High SchoolGrades: 9-12Distance: 2.7 mi
Schools provided by the listing agent
- Elementary: Monon Trail Elementary School
- Middle: Westfield Middle School
- High: Westfield High School
Source: MIBOR as distributed by MLS GRID. This data may not be complete. We recommend contacting the local school district to confirm school assignments for this home.
Get a cash offer in 3 minutes
Find out how much your home could sell for in as little as 3 minutes with a no-obligation cash offer.
Estimated market value
$561,500

