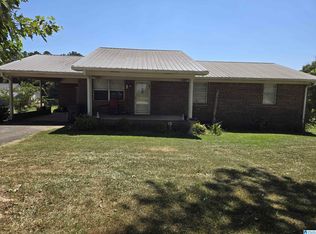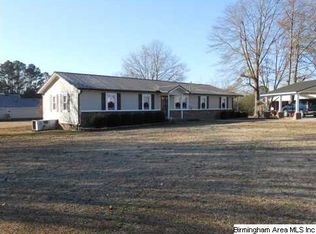Sold for $244,000 on 05/15/25
$244,000
175 Riversight Dr, Altoona, AL 35952
4beds
1,843sqft
Single Family Residence
Built in 1996
0.5 Acres Lot
$242,200 Zestimate®
$132/sqft
$1,586 Estimated rent
Home value
$242,200
$167,000 - $349,000
$1,586/mo
Zestimate® history
Loading...
Owner options
Explore your selling options
What's special
Mosey on over and take a look at this move in ready, beautifully renovated home on Riversight Drive in the heart of the Snead community in rural Blount County, Alabama. Featuring new stone counters, white cabinets, vinyl windows, metal roof, porch railing, luxury vinyl plank flooring, fixtures, bathroom vanities, tub, toilets & shower...updated electrical too. Practically brand new & reasonably priced just for you! There's 1843 feet of living space here, the 4th bedroom could also double as a party room, home theatre, den, homeschool room, home office, in law suite...endless possibilities! There's a large covered porch out back & the back yard is fenced for the safety of your pets & any playing children. Freshened landscaping & a nice sized flat lot complete the package. Conveniently located near 2 highways, this home tucked away preserving the slower paced country lifestyle & while still offering various community events. You'll love living in Snead it's a nice place to call home.
Zillow last checked: 8 hours ago
Listing updated: May 16, 2025 at 06:44am
Listed by:
Kelli Brown CELL:(205)743-8669,
Sweet HOMElife Real Estate
Bought with:
MLS Non-member Company
Birmingham Non-Member Office
Source: GALMLS,MLS#: 21416220
Facts & features
Interior
Bedrooms & bathrooms
- Bedrooms: 4
- Bathrooms: 2
- Full bathrooms: 2
Primary bedroom
- Level: First
Bedroom 1
- Level: First
Bedroom 2
- Level: First
Bedroom 3
- Level: First
Primary bathroom
- Level: First
Bathroom 1
- Level: First
Kitchen
- Features: Stone Counters
- Level: First
Living room
- Level: First
Basement
- Area: 0
Heating
- Central
Cooling
- Central Air
Appliances
- Included: Microwave, Refrigerator, Stainless Steel Appliance(s), Stove-Electric, Electric Water Heater
- Laundry: Electric Dryer Hookup, Washer Hookup, Main Level, Laundry Closet, Laundry (ROOM), Yes
Features
- Split Bedroom, Split Bedrooms, Tub/Shower Combo
- Flooring: Vinyl
- Basement: Crawl Space
- Attic: Pull Down Stairs,Yes
- Has fireplace: No
Interior area
- Total interior livable area: 1,843 sqft
- Finished area above ground: 1,843
- Finished area below ground: 0
Property
Parking
- Parking features: Driveway
- Has uncovered spaces: Yes
Features
- Levels: One
- Stories: 1
- Patio & porch: Porch, Covered (DECK), Deck
- Pool features: None
- Fencing: Fenced
- Has view: Yes
- View description: None
- Waterfront features: No
Lot
- Size: 0.50 Acres
Details
- Parcel number: 0507360000067.001
- Special conditions: N/A
Construction
Type & style
- Home type: SingleFamily
- Property subtype: Single Family Residence
Materials
- Vinyl Siding
Condition
- Year built: 1996
Utilities & green energy
- Sewer: Septic Tank
- Water: Public
Community & neighborhood
Location
- Region: Altoona
- Subdivision: Mccalls Addition
Price history
| Date | Event | Price |
|---|---|---|
| 5/15/2025 | Sold | $244,000$132/sqft |
Source: | ||
| 4/17/2025 | Listed for sale | $244,000+74.4%$132/sqft |
Source: | ||
| 2/11/2025 | Listing removed | $139,900$76/sqft |
Source: My State MLS #11419589 Report a problem | ||
| 2/9/2025 | Contingent | $139,900$76/sqft |
Source: My State MLS #11419589 Report a problem | ||
| 2/4/2025 | Listed for sale | $139,900+20.6%$76/sqft |
Source: My State MLS #11419589 Report a problem | ||
Public tax history
| Year | Property taxes | Tax assessment |
|---|---|---|
| 2024 | $521 | $13,940 |
| 2023 | $521 +21.3% | $13,940 +18.7% |
| 2022 | $429 +21.6% | $11,740 +18.6% |
Find assessor info on the county website
Neighborhood: 35952
Nearby schools
GreatSchools rating
- 8/10Susan Moore Elementary SchoolGrades: PK-6Distance: 3.7 mi
- 2/10Susan Moore High SchoolGrades: 7-12Distance: 3.7 mi
Schools provided by the listing agent
- Elementary: Susan Moore
- Middle: Susan Moore
- High: Susan Moore
Source: GALMLS. This data may not be complete. We recommend contacting the local school district to confirm school assignments for this home.

Get pre-qualified for a loan
At Zillow Home Loans, we can pre-qualify you in as little as 5 minutes with no impact to your credit score.An equal housing lender. NMLS #10287.
Sell for more on Zillow
Get a free Zillow Showcase℠ listing and you could sell for .
$242,200
2% more+ $4,844
With Zillow Showcase(estimated)
$247,044
