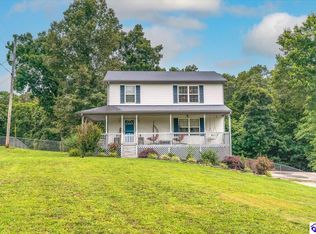Sold for $316,000
$316,000
175 Ritchie Dr, Brandenburg, KY 40108
3beds
2,640sqft
Single Family Residence
Built in 2009
1.23 Acres Lot
$334,700 Zestimate®
$120/sqft
$2,379 Estimated rent
Home value
$334,700
Estimated sales range
Not available
$2,379/mo
Zestimate® history
Loading...
Owner options
Explore your selling options
What's special
Seller has accepted an offer, continue to show of backup offer. Welcome to 175 Ritchie Drive, your perfect home just outside of Brandenburg, close to Fort Knox and Louisville. This residence boasts a perfect blend of comfort and convenience. This spacious home features 3 bedrooms and 2.5 baths, providing ample space. The finished basement is an entertainer's dream, complete with a bar for hosting unforgettable gatherings. Additionally, an extra room offers versatility, ideal for a home office or additional sleeping quarters, catering to your unique lifestyle needs. Equipped recently replaced HVAC system, this home ensures year-round comfort and efficiency. The 2-car garage adds both convenience and security, providing ample space for your vehicles and storage needs. The heart of this home lies in its large open living area with an inviting open kitchen concept, perfect for creating lasting memories. The covered front porch welcomes you, while the pergola in the back beckons for serene moments and outdoor enjoyment. Situated on a private 1.23-acre lot, this property offers an escape from the hustle and bustle, providing a peaceful retreat. Experience the perfect blend of modern amenities and natural beauty at 175 Ritchie Drive – your gateway to comfortable and convenient living.
Zillow last checked: 9 hours ago
Listing updated: May 09, 2025 at 10:52pm
Listed by:
Brian T Chism 270-600-3777,
NextHome Chism Realty
Bought with:
Integrity Team
RE/MAX INTEGRITY
Source: RASK,MLS#: RA20240694
Facts & features
Interior
Bedrooms & bathrooms
- Bedrooms: 3
- Bathrooms: 3
- Full bathrooms: 2
- Partial bathrooms: 1
- Main level bathrooms: 1
Primary bedroom
- Level: Upper
Bedroom 2
- Level: Upper
Bedroom 3
- Level: Upper
Primary bathroom
- Level: Upper
Bathroom
- Features: Tub/Shower Combo
Dining room
- Level: Main
Kitchen
- Level: Main
Living room
- Level: Main
Basement
- Area: 868
Heating
- Forced Air, Heat Pump, Electric
Cooling
- Central Air, Central Electric
Appliances
- Included: Dishwasher, Microwave, Range/Oven, Electric Water Heater
- Laundry: Laundry Room
Features
- None, Walls (Dry Wall), Eat-in Kitchen
- Flooring: Other
- Windows: Vinyl Frame, Partial Window Treatments
- Basement: Finished-Full
- Has fireplace: No
- Fireplace features: None
Interior area
- Total structure area: 2,640
- Total interior livable area: 2,640 sqft
Property
Parking
- Total spaces: 2
- Parking features: Attached, Front Entry
- Attached garage spaces: 2
Accessibility
- Accessibility features: None
Features
- Levels: Two
- Patio & porch: Covered Front Porch, Covered Deck
- Fencing: Chain Link,Partial
Lot
- Size: 1.23 Acres
- Features: Wooded, County, Dead End, Out of City Limits, Subdivided
Details
- Parcel number: 1480000053.04
Construction
Type & style
- Home type: SingleFamily
- Property subtype: Single Family Residence
Materials
- Vinyl Siding
- Foundation: Concrete Perimeter
- Roof: Shingle
Condition
- New Construction
- New construction: No
- Year built: 2009
Utilities & green energy
- Sewer: Septic System
- Water: County
Community & neighborhood
Location
- Region: Brandenburg
- Subdivision: Coyote Forest
HOA & financial
HOA
- Amenities included: None
Other
Other facts
- Price range: $324.9K - $316K
- Road surface type: Gravel
Price history
| Date | Event | Price |
|---|---|---|
| 5/10/2024 | Sold | $316,000-2.7%$120/sqft |
Source: | ||
| 3/28/2024 | Pending sale | $324,900$123/sqft |
Source: | ||
| 3/20/2024 | Price change | $324,900-3%$123/sqft |
Source: | ||
| 3/4/2024 | Price change | $334,900-1.5%$127/sqft |
Source: | ||
| 2/14/2024 | Listed for sale | $339,900+79%$129/sqft |
Source: | ||
Public tax history
| Year | Property taxes | Tax assessment |
|---|---|---|
| 2022 | $1,745 -0.1% | $189,900 |
| 2021 | $1,746 -1.1% | $189,900 |
| 2020 | $1,765 | $189,900 +9.5% |
Find assessor info on the county website
Neighborhood: 40108
Nearby schools
GreatSchools rating
- 3/10Flaherty Elementary SchoolGrades: 4-6Distance: 5.1 mi
- 5/10Stuart Pepper Middle SchoolGrades: 7-8Distance: 7.1 mi
- NAJames R. Allen High SchoolGrades: 6-12Distance: 7.8 mi
Schools provided by the listing agent
- Elementary: Ekron
- Middle: Stuart Pepper
- High: Meade County
Source: RASK. This data may not be complete. We recommend contacting the local school district to confirm school assignments for this home.

Get pre-qualified for a loan
At Zillow Home Loans, we can pre-qualify you in as little as 5 minutes with no impact to your credit score.An equal housing lender. NMLS #10287.
