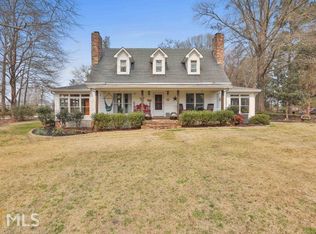Closed
$659,900
175 Ridgeway Ct, Senoia, GA 30276
4beds
2,649sqft
Single Family Residence
Built in 2008
5.2 Acres Lot
$648,000 Zestimate®
$249/sqft
$3,011 Estimated rent
Home value
$648,000
$590,000 - $713,000
$3,011/mo
Zestimate® history
Loading...
Owner options
Explore your selling options
What's special
Secluded Custom-Built Retreat on 5.2 Acres in Senoia! Welcome to 175 Ridgeway Ct, a beautifully crafted custom home tucked away on a quiet cul-de-sac and surrounded by 5.2 wooded acres. This private retreat is bordered by over 35 acres of protected county green space, offering exceptional privacy and a true connection to nature - all while being conveniently located near downtown Senoia, Peachtree City, Newnan, and surrounding areas. Inside, you'll find solid white oak hardwood floors and oversized windows on the main level, creating a bright and welcoming atmosphere. The primary suite on the main floor includes a spacious walk-in closet and a tranquil layout perfect for unwinding. Outdoor living is a breeze with a screened porch featuring built-in heaters and an adjoining grilling deck - ideal for year-round enjoyment. Notable features include a whole-house central vacuum system (including garage and basement), double ovens, wired Ethernet throughout, and a wired house alarm system. Upstairs, the home includes a Jack and Jill bathroom, offering functionality and privacy for family or guests. The 1,600 sq ft unfinished basement provides ample space for future expansion, complete with a stubbed bathroom and one-piece shower/tub already in place. Outside, a pole barn and additional outbuilding offer flexible options for storage, workspace, or recreational use. A rare combination of seclusion, space, and convenience - this Senoia gem is ready to welcome you home.
Zillow last checked: 8 hours ago
Listing updated: July 02, 2025 at 12:06pm
Listed by:
Dezzie Riley 404-277-8343,
AREA
Bought with:
Ana Vasquez-Arbaiza, 403977
Virtual Properties Realty.com
Source: GAMLS,MLS#: 10529996
Facts & features
Interior
Bedrooms & bathrooms
- Bedrooms: 4
- Bathrooms: 3
- Full bathrooms: 2
- 1/2 bathrooms: 1
- Main level bathrooms: 1
- Main level bedrooms: 1
Kitchen
- Features: Breakfast Area, Breakfast Bar, Pantry
Heating
- Central, Dual, Electric, Heat Pump
Cooling
- Ceiling Fan(s), Central Air, Dual, Electric, Heat Pump
Appliances
- Included: Cooktop, Dishwasher, Double Oven, Electric Water Heater, Microwave, Oven
- Laundry: Other
Features
- Central Vacuum, Double Vanity, High Ceilings, Master On Main Level, Separate Shower, Soaking Tub, Walk-In Closet(s)
- Flooring: Hardwood, Tile
- Basement: Bath/Stubbed,Exterior Entry,Unfinished
- Attic: Pull Down Stairs
- Number of fireplaces: 2
Interior area
- Total structure area: 2,649
- Total interior livable area: 2,649 sqft
- Finished area above ground: 2,649
- Finished area below ground: 0
Property
Parking
- Parking features: Attached, Carport, Garage Door Opener
- Has attached garage: Yes
- Has carport: Yes
Features
- Levels: Three Or More
- Stories: 3
Lot
- Size: 5.20 Acres
- Features: Cul-De-Sac, Private
- Residential vegetation: Wooded
Details
- Additional structures: Outbuilding
- Parcel number: 137 1127 004A
Construction
Type & style
- Home type: SingleFamily
- Architectural style: Traditional
- Property subtype: Single Family Residence
Materials
- Wood Siding
- Roof: Composition
Condition
- Resale
- New construction: No
- Year built: 2008
Utilities & green energy
- Electric: 220 Volts
- Sewer: Septic Tank
- Water: Public
- Utilities for property: Cable Available, Electricity Available, High Speed Internet, Phone Available, Propane, Water Available
Community & neighborhood
Security
- Security features: Security System, Smoke Detector(s)
Community
- Community features: None
Location
- Region: Senoia
- Subdivision: None
Other
Other facts
- Listing agreement: Exclusive Right To Sell
Price history
| Date | Event | Price |
|---|---|---|
| 6/30/2025 | Sold | $659,900$249/sqft |
Source: | ||
| 5/30/2025 | Pending sale | $659,900$249/sqft |
Source: | ||
| 5/28/2025 | Listed for sale | $659,900+724.9%$249/sqft |
Source: | ||
| 6/20/2005 | Sold | $80,000$30/sqft |
Source: Public Record Report a problem | ||
Public tax history
| Year | Property taxes | Tax assessment |
|---|---|---|
| 2025 | $5,863 +5.7% | $258,196 +6% |
| 2024 | $5,546 +14.4% | $243,509 +20.9% |
| 2023 | $4,848 +8.9% | $201,496 +15.9% |
Find assessor info on the county website
Neighborhood: 30276
Nearby schools
GreatSchools rating
- 4/10Poplar Road Elementary SchoolGrades: PK-5Distance: 3.8 mi
- 4/10East Coweta Middle SchoolGrades: 6-8Distance: 2.5 mi
- 6/10East Coweta High SchoolGrades: 9-12Distance: 3.3 mi
Schools provided by the listing agent
- Elementary: Poplar Road
- Middle: East Coweta
- High: East Coweta
Source: GAMLS. This data may not be complete. We recommend contacting the local school district to confirm school assignments for this home.
Get a cash offer in 3 minutes
Find out how much your home could sell for in as little as 3 minutes with a no-obligation cash offer.
Estimated market value$648,000
Get a cash offer in 3 minutes
Find out how much your home could sell for in as little as 3 minutes with a no-obligation cash offer.
Estimated market value
$648,000
