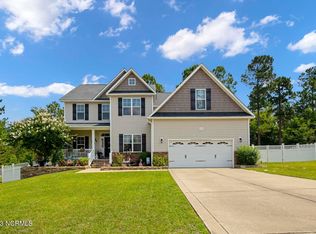Sold for $314,900 on 08/26/25
$314,900
175 Revere Way, Cameron, NC 28326
5beds
2,928sqft
Single Family Residence
Built in 2011
0.57 Acres Lot
$316,100 Zestimate®
$108/sqft
$2,232 Estimated rent
Home value
$316,100
$300,000 - $332,000
$2,232/mo
Zestimate® history
Loading...
Owner options
Explore your selling options
What's special
Inviting two-story home with "Dual Master Suites", Oversized Bonus Room & Sunroom Retreat
Welcome to your future home nestled on a quiet cul-de-sac! This spacious two-story gem offers the perfect blend of comfort, functionality, and potential. Featuring two full master suites—one on each level—this layout is ideal for multi-generational living, guests, or gatherings.
Upstairs, the second master suite boasts direct access to an oversized bonus room, perfect for a home office, media room, fitness area, or nursery. There's ample storage throughout, ensuring everything has its place.
Enjoy morning coffee or peaceful evenings in the sunroom, offering serene views of the large, fenced-in backyard—a fantastic space for pets, play, or gardening. The deck provides the perfect setting for summer barbecues and outdoor entertaining, and while it could use a few minor updates, the potential is undeniable.
This home is move-in ready with just a few cosmetic touch-ups to make it truly shine. Don’t miss your chance to own a unique and versatile property in a sought-after neighborhood. Close to economic opportunities, community growth and development, and military installations. Perfect for a relocation and a HUB between medium sized cities.
Zillow last checked: 8 hours ago
Listing updated: August 28, 2025 at 06:58am
Listed by:
EMELIA NOA,
THE ENTENTE REAL ESTATE GROUP
Bought with:
JAMEL WILLIAMS, 292564
ANOMALY REALTY
Source: LPRMLS,MLS#: 744396 Originating MLS: Longleaf Pine Realtors
Originating MLS: Longleaf Pine Realtors
Facts & features
Interior
Bedrooms & bathrooms
- Bedrooms: 5
- Bathrooms: 4
- Full bathrooms: 3
- 1/2 bathrooms: 1
Heating
- Heat Pump
Cooling
- Electric
Appliances
- Included: Dishwasher, Disposal, Microwave, Range, Refrigerator
- Laundry: Washer Hookup, Dryer Hookup
Features
- Attic, Tray Ceiling(s), Ceiling Fan(s), Dining Area, Coffered Ceiling(s), Separate/Formal Dining Room, Entrance Foyer, Eat-in Kitchen, Kitchen Island, Primary Downstairs, See Remarks, Separate Shower, Sun Room, Window Treatments
- Flooring: Tile, Vinyl, Carpet
- Windows: Blinds
- Basement: Crawl Space
- Number of fireplaces: 1
- Fireplace features: Living Room
Interior area
- Total interior livable area: 2,928 sqft
Property
Parking
- Total spaces: 2
- Parking features: Attached, Garage
- Attached garage spaces: 2
Features
- Levels: Two
- Stories: 2
- Patio & porch: Covered, Deck, Porch
- Exterior features: Deck, Fence
- Fencing: Privacy
Lot
- Size: 0.57 Acres
- Features: Cul-De-Sac, Level
- Topography: Level
Details
- Parcel number: 09956511 0282 22
- Zoning description: SF10 - Single Family Res 10
- Special conditions: Standard
Construction
Type & style
- Home type: SingleFamily
- Architectural style: Two Story
- Property subtype: Single Family Residence
Materials
- Brick Veneer, Frame, See Remarks, Vinyl Siding
Condition
- Good Condition
- New construction: No
- Year built: 2011
Utilities & green energy
- Sewer: County Sewer
- Water: Public
Community & neighborhood
Security
- Security features: Smoke Detector(s)
Location
- Region: Cameron
- Subdivision: Richmond Park
HOA & financial
HOA
- Has HOA: Yes
- HOA fee: $198 annually
- Association name: Northridge Plantation Hoa
Other
Other facts
- Listing terms: ARM,Cash,Conventional,FHA,New Loan,VA Loan
- Ownership: More than a year
- Road surface type: Paved
Price history
| Date | Event | Price |
|---|---|---|
| 8/26/2025 | Sold | $314,900$108/sqft |
Source: | ||
| 7/20/2025 | Pending sale | $314,900$108/sqft |
Source: | ||
| 6/7/2025 | Listed for sale | $314,900+43.1%$108/sqft |
Source: | ||
| 12/27/2018 | Sold | $220,000-4.3%$75/sqft |
Source: Public Record | ||
| 12/4/2018 | Pending sale | $230,000$79/sqft |
Source: Coldwell Banker Advantage #540789 | ||
Public tax history
| Year | Property taxes | Tax assessment |
|---|---|---|
| 2024 | $2,596 | $353,124 |
| 2023 | $2,596 | $353,124 |
| 2022 | $2,596 +36% | $353,124 +38.7% |
Find assessor info on the county website
Neighborhood: Spout Springs
Nearby schools
GreatSchools rating
- 6/10Benhaven ElementaryGrades: PK-5Distance: 5.5 mi
- 3/10Overhills MiddleGrades: 6-8Distance: 4.1 mi
- 3/10Overhills High SchoolGrades: 9-12Distance: 4.1 mi
Schools provided by the listing agent
- Elementary: Benhaven Elementary
- Middle: Overhills Middle School
- High: Overhills Senior High
Source: LPRMLS. This data may not be complete. We recommend contacting the local school district to confirm school assignments for this home.

Get pre-qualified for a loan
At Zillow Home Loans, we can pre-qualify you in as little as 5 minutes with no impact to your credit score.An equal housing lender. NMLS #10287.
Sell for more on Zillow
Get a free Zillow Showcase℠ listing and you could sell for .
$316,100
2% more+ $6,322
With Zillow Showcase(estimated)
$322,422