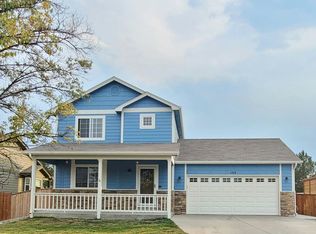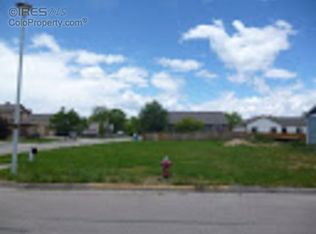Sold for $520,000
$520,000
175 Redcloud Ave, Berthoud, CO 80513
4beds
2,655sqft
Single Family Residence
Built in 2005
6,802 Square Feet Lot
$506,900 Zestimate®
$196/sqft
$2,775 Estimated rent
Home value
$506,900
$482,000 - $532,000
$2,775/mo
Zestimate® history
Loading...
Owner options
Explore your selling options
What's special
Charming ranch in Peakview Meadows! 4 beds, 3 baths, open floor plan, and main-level living with primary suite, laundry, and updated kitchen w/ granite counters. Do you need multi-generational living? The partially finished basement includes bedroom, bath, and great flex space. Corner lot with fenced yard, patio, and sprinkler system. Easy access to parks, trails, Old Town Berthoud, and major highways. Move-in ready with available furnishings. Don't miss this well-maintained gem!
Zillow last checked: 8 hours ago
Listing updated: October 20, 2025 at 06:57pm
Listed by:
Sean M Dougherty 9702263990,
RE/MAX Alliance-FTC South,
Bryse Collins 970-391-9366,
RE/MAX Alliance-FTC South
Bought with:
Kassie Tipton, 100092544
Dwellings Colorado Real Estate
Source: IRES,MLS#: 1028153
Facts & features
Interior
Bedrooms & bathrooms
- Bedrooms: 4
- Bathrooms: 3
- Full bathrooms: 1
- 3/4 bathrooms: 2
- Main level bathrooms: 2
Primary bedroom
- Description: Carpet
- Features: Full Primary Bath
- Level: Main
- Area: 224 Square Feet
- Dimensions: 14 x 16
Bedroom 2
- Description: Carpet
- Level: Main
- Area: 121 Square Feet
- Dimensions: 11 x 11
Bedroom 3
- Description: Carpet
- Level: Main
- Area: 110 Square Feet
- Dimensions: 10 x 11
Bedroom 4
- Description: Carpet
- Level: Basement
- Area: 180 Square Feet
- Dimensions: 12 x 15
Dining room
- Description: Wood
- Level: Main
- Area: 182 Square Feet
- Dimensions: 13 x 14
Kitchen
- Description: Wood
- Level: Main
- Area: 204 Square Feet
- Dimensions: 12 x 17
Laundry
- Description: Vinyl
- Level: Main
Living room
- Description: Carpet
- Level: Main
- Area: 225 Square Feet
- Dimensions: 15 x 15
Heating
- Forced Air
Cooling
- Ceiling Fan(s)
Appliances
- Included: Electric Range, Dishwasher, Refrigerator, Washer, Dryer, Microwave
- Laundry: Washer/Dryer Hookup
Features
- Eat-in Kitchen, Open Floorplan, Walk-In Closet(s)
- Flooring: Wood
- Windows: Window Coverings
- Basement: Full
Interior area
- Total structure area: 2,655
- Total interior livable area: 2,655 sqft
- Finished area above ground: 1,343
- Finished area below ground: 1,312
Property
Parking
- Total spaces: 2
- Parking features: Garage - Attached
- Attached garage spaces: 2
- Details: Attached
Features
- Levels: One
- Stories: 1
- Patio & porch: Patio
- Exterior features: Sprinkler System
- Fencing: Fenced,Vinyl
Lot
- Size: 6,802 sqft
- Features: Corner Lot, Level, Paved, Curbs, Gutters, Sidewalks, Street Light, Fire Hydrant within 500 Feet
Details
- Parcel number: R1605115
- Zoning: PUD
- Special conditions: Private Owner
Construction
Type & style
- Home type: SingleFamily
- Architectural style: Contemporary
- Property subtype: Single Family Residence
Materials
- Frame
- Roof: Composition
Condition
- New construction: No
- Year built: 2005
Utilities & green energy
- Electric: Xcel
- Gas: Xcel
- Sewer: Public Sewer
- Water: City
- Utilities for property: Natural Gas Available, Electricity Available, Other, Cable Available, Satellite Avail, High Speed Avail
Community & neighborhood
Community
- Community features: Park, Trail(s)
Location
- Region: Berthoud
- Subdivision: Peakview Meadows
HOA & financial
HOA
- Has HOA: Yes
- HOA fee: $250 quarterly
- Services included: Common Amenities, Management
- Association name: Peakview Meadows HOA
- Association phone: 303-482-2213
Other
Other facts
- Listing terms: Cash,Conventional,FHA,VA Loan
- Road surface type: Asphalt
Price history
| Date | Event | Price |
|---|---|---|
| 5/23/2025 | Sold | $520,000-3.6%$196/sqft |
Source: | ||
| 5/10/2025 | Pending sale | $539,500$203/sqft |
Source: | ||
| 4/13/2025 | Price change | $539,500-1.9%$203/sqft |
Source: | ||
| 3/11/2025 | Listed for sale | $550,000+103.7%$207/sqft |
Source: | ||
| 9/19/2014 | Sold | $270,000-1.8%$102/sqft |
Source: | ||
Public tax history
| Year | Property taxes | Tax assessment |
|---|---|---|
| 2024 | $2,770 +14.9% | $33,547 -1% |
| 2023 | $2,410 -2.7% | $33,872 +34.8% |
| 2022 | $2,477 +7.6% | $25,124 -2.8% |
Find assessor info on the county website
Neighborhood: 80513
Nearby schools
GreatSchools rating
- 7/10Berthoud Elementary SchoolGrades: PK-5Distance: 0.8 mi
- 5/10Turner Middle SchoolGrades: 6-8Distance: 0.8 mi
- 7/10Berthoud High SchoolGrades: 9-12Distance: 0.9 mi
Schools provided by the listing agent
- Elementary: Berthoud
- Middle: Turner
- High: Berthoud
Source: IRES. This data may not be complete. We recommend contacting the local school district to confirm school assignments for this home.
Get a cash offer in 3 minutes
Find out how much your home could sell for in as little as 3 minutes with a no-obligation cash offer.
Estimated market value$506,900
Get a cash offer in 3 minutes
Find out how much your home could sell for in as little as 3 minutes with a no-obligation cash offer.
Estimated market value
$506,900

