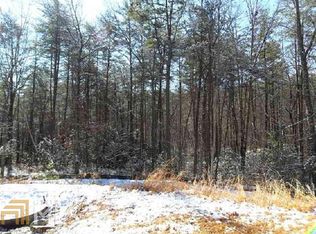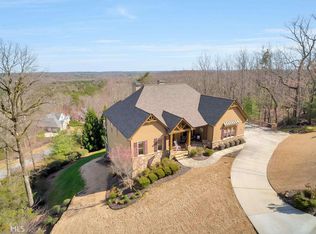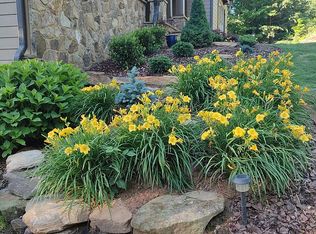Closed
$789,000
175 Raspberry Ln, Clarkesville, GA 30523
5beds
5,712sqft
Single Family Residence
Built in 2007
1.24 Acres Lot
$830,500 Zestimate®
$138/sqft
$4,568 Estimated rent
Home value
$830,500
$781,000 - $889,000
$4,568/mo
Zestimate® history
Loading...
Owner options
Explore your selling options
What's special
You will fall in love with this mountain beauty. This Executive Craftsman Home features 5BD, 4.5BA, 5700sqft at The Orchard Golf Community. Exceptional and high quality build features 10' ceilings and 8' solid doors throughout, white oak wide-plank floors, coffered and vaulted ceilings, raised panel wainscoting, deep crown molding, 3 stacked-stone fireplaces with gas logs, high-end window package with custom shutters and numerous alcoves and custom built-ins. Grand entryway has flagstone porch, arched double-doors, warm chandelier lighting, and stately columns. Chef's kitchen has granite tops, cooktop with pot filler and range hood, panel-front built-in refrigerator, and double oven and adjoins a comfortable keeping room with flat screen and fireplace. Owners' suite has sitting area, his and hers walk-in closets, and luxurious bath with his and hers vanities, marbled shower and separate soaking tub. Expansive fully finished terrace level has game room, media room, full bar and kitchenette, one oversized bedroom with ensuite bath, additional bed and bath plus workshop with full-size overhead door perfect for golf carts or UTVs. The home also has a large screened porch with paneled ceiling and recessed lighting, open deck, covered veranda, and firepit. Located on a private and quiet drive in The Orchard Golf Community. The Orchard is a friendly and vibrant private golf club community in the beautiful mountains of Northeast GA with gated access and 24-hour security, championship golf course, clubhouse, pool, tennis and pickleball amenities. Convenient to Clarkesville, Tallulah Falls and Clayton and only 90 miles from Atlanta. Pics and video to come soon.
Zillow last checked: 8 hours ago
Listing updated: August 21, 2023 at 02:12pm
Listed by:
Michelle Ivester 706-244-4463,
Talan Properties LLC
Bought with:
Jeff Barnwell, 160457
RE/MAX Town & Country
Source: GAMLS,MLS#: 10158200
Facts & features
Interior
Bedrooms & bathrooms
- Bedrooms: 5
- Bathrooms: 5
- Full bathrooms: 4
- 1/2 bathrooms: 1
- Main level bathrooms: 2
- Main level bedrooms: 3
Dining room
- Features: Seats 12+, Separate Room
Kitchen
- Features: Breakfast Room, Kitchen Island, Pantry, Second Kitchen, Solid Surface Counters
Heating
- Central, Electric, Heat Pump, Propane
Cooling
- Attic Fan, Central Air, Heat Pump, Zoned
Appliances
- Included: Convection Oven, Cooktop, Dishwasher, Disposal, Double Oven, Microwave, Oven, Refrigerator, Stainless Steel Appliance(s)
- Laundry: Mud Room
Features
- Beamed Ceilings, Bookcases, Double Vanity, High Ceilings, In-Law Floorplan, Master On Main Level, Separate Shower, Tile Bath, Tray Ceiling(s), Vaulted Ceiling(s), Walk-In Closet(s)
- Flooring: Carpet, Hardwood, Tile
- Basement: Concrete,Exterior Entry,Finished,Full,Interior Entry
- Attic: Expandable
- Number of fireplaces: 3
- Fireplace features: Basement, Factory Built, Living Room
- Common walls with other units/homes: No Common Walls
Interior area
- Total structure area: 5,712
- Total interior livable area: 5,712 sqft
- Finished area above ground: 2,856
- Finished area below ground: 2,856
Property
Parking
- Parking features: Garage
- Has garage: Yes
Features
- Levels: Two
- Stories: 2
- Patio & porch: Deck, Patio, Porch, Screened
- Exterior features: Veranda
- Has spa: Yes
- Spa features: Bath
- Body of water: None
Lot
- Size: 1.24 Acres
- Features: Private
- Residential vegetation: Wooded
Details
- Parcel number: 125 137K
- Special conditions: Covenants/Restrictions
- Other equipment: Satellite Dish
Construction
Type & style
- Home type: SingleFamily
- Architectural style: Craftsman
- Property subtype: Single Family Residence
Materials
- Stone
- Roof: Composition
Condition
- Resale
- New construction: No
- Year built: 2007
Utilities & green energy
- Sewer: Septic Tank
- Water: Shared Well, Well
- Utilities for property: Cable Available, Electricity Available, High Speed Internet, Phone Available, Underground Utilities, Water Available
Community & neighborhood
Security
- Security features: Carbon Monoxide Detector(s), Gated Community
Community
- Community features: Clubhouse, Gated, Golf, Guest Lodging, Lake, Park, Pool
Location
- Region: Clarkesville
- Subdivision: The Orchard
HOA & financial
HOA
- Has HOA: Yes
- HOA fee: $1,090 annually
- Services included: Insurance, Maintenance Grounds, Private Roads, Reserve Fund, Security
Other
Other facts
- Listing agreement: Exclusive Right To Sell
- Listing terms: 1031 Exchange,Cash,Conventional,FHA,VA Loan
Price history
| Date | Event | Price |
|---|---|---|
| 8/21/2023 | Sold | $789,000-2%$138/sqft |
Source: | ||
| 7/17/2023 | Pending sale | $804,900$141/sqft |
Source: | ||
| 7/3/2023 | Price change | $804,900-2.9%$141/sqft |
Source: | ||
| 5/15/2023 | Listed for sale | $829,000+5.1%$145/sqft |
Source: | ||
| 9/19/2022 | Sold | $789,000-0.8%$138/sqft |
Source: | ||
Public tax history
| Year | Property taxes | Tax assessment |
|---|---|---|
| 2024 | $7,624 -2.4% | $315,600 +1% |
| 2023 | $7,815 | $312,564 +60.4% |
| 2022 | -- | $194,860 -5.3% |
Find assessor info on the county website
Neighborhood: 30523
Nearby schools
GreatSchools rating
- 7/10Woodville Elementary SchoolGrades: PK-5Distance: 2.9 mi
- 8/10North Habersham Middle SchoolGrades: 6-8Distance: 5.1 mi
- NAHabersham Ninth Grade AcademyGrades: 9Distance: 9.9 mi
Schools provided by the listing agent
- Elementary: Woodville
- Middle: North Habersham
- High: Habersham Central
Source: GAMLS. This data may not be complete. We recommend contacting the local school district to confirm school assignments for this home.

Get pre-qualified for a loan
At Zillow Home Loans, we can pre-qualify you in as little as 5 minutes with no impact to your credit score.An equal housing lender. NMLS #10287.
Sell for more on Zillow
Get a free Zillow Showcase℠ listing and you could sell for .
$830,500
2% more+ $16,610
With Zillow Showcase(estimated)
$847,110

