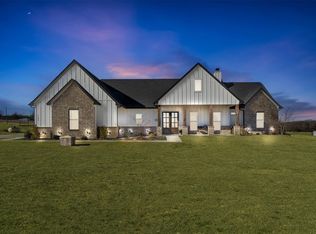Sold
Price Unknown
175 Quail Ridge Ct, Decatur, TX 76234
3beds
2,498sqft
Single Family Residence
Built in 2023
2 Acres Lot
$597,400 Zestimate®
$--/sqft
$2,900 Estimated rent
Home value
$597,400
$568,000 - $627,000
$2,900/mo
Zestimate® history
Loading...
Owner options
Explore your selling options
What's special
**Move-In Ready**Quality-built Malibu Homes new build on a beautiful and quiet 2 acres is the one. This 3 bedroom and a study, 2.5 bath, 2 car garage boasts a crisp, white kitchen with a large island and Shaker cabinets, overlooking the family room for an open concept, perfect for entertaining. Kitchen also includes SS appliances and a double oven. Utility room conveniently connects to master closet. Large guest bedrooms share a Jack and Jill bath. Enjoy your coffee from your covered back patio. Smart thermostat, along with irrigated, sodded and landscaped yard included standard. See MLS docs for Malibu's Standard Options. **Builder is offering $10K towards closing costs with his preferred lender.**
Zillow last checked: 8 hours ago
Listing updated: September 19, 2023 at 09:08am
Listed by:
Melissa Mccoy 0757682 817-705-2337,
It's Closing Time Realty 817-657-9776
Bought with:
Justin Parker
League Real Estate
Source: NTREIS,MLS#: 20302046
Facts & features
Interior
Bedrooms & bathrooms
- Bedrooms: 3
- Bathrooms: 3
- Full bathrooms: 2
- 1/2 bathrooms: 1
Primary bedroom
- Features: Dual Sinks, Double Vanity, En Suite Bathroom, Granite Counters, Garden Tub/Roman Tub, Split Bedrooms, Separate Shower, Walk-In Closet(s)
- Level: First
- Dimensions: 16 x 15
Bedroom
- Features: Jack and Jill Bath, Walk-In Closet(s)
- Level: First
- Dimensions: 15 x 13
Bedroom
- Features: Jack and Jill Bath, Walk-In Closet(s)
- Level: First
- Dimensions: 15 x 14
Kitchen
- Features: Built-in Features, Granite Counters, Kitchen Island, Pantry, Walk-In Pantry
- Level: First
- Dimensions: 10 x 13
Living room
- Features: Fireplace
- Level: First
- Dimensions: 19 x 15
Utility room
- Features: Utility Room
- Level: First
- Dimensions: 8 x 6
Heating
- Electric, Fireplace(s)
Cooling
- Central Air, Ceiling Fan(s), Electric
Appliances
- Included: Dishwasher, Electric Cooktop, Electric Oven, Electric Water Heater, Disposal, Microwave
- Laundry: Electric Dryer Hookup, Laundry in Utility Room
Features
- Decorative/Designer Lighting Fixtures, Double Vanity, Granite Counters, High Speed Internet, Kitchen Island, Open Floorplan, Pantry, Cable TV, Walk-In Closet(s), Wired for Sound
- Flooring: Carpet, Luxury Vinyl, Luxury VinylPlank, Tile
- Has basement: No
- Number of fireplaces: 1
- Fireplace features: Electric, Stone
Interior area
- Total interior livable area: 2,498 sqft
Property
Parking
- Total spaces: 2
- Parking features: Concrete, Driveway, Garage, Garage Door Opener, Inside Entrance
- Attached garage spaces: 2
- Has uncovered spaces: Yes
Features
- Levels: One
- Stories: 1
- Patio & porch: Covered
- Exterior features: Lighting, Rain Gutters
- Pool features: None
Lot
- Size: 2 Acres
- Features: Cul-De-Sac, Landscaped, Subdivision, Sprinkler System, Few Trees
Details
- Parcel number: R2510011700
Construction
Type & style
- Home type: SingleFamily
- Architectural style: Detached
- Property subtype: Single Family Residence
Materials
- Brick, Rock, Stone
- Foundation: Slab
- Roof: Composition
Condition
- New construction: Yes
- Year built: 2023
Utilities & green energy
- Sewer: Septic Tank
- Water: Well
- Utilities for property: Electricity Available, Electricity Connected, Phone Available, Septic Available, Water Available, Cable Available
Community & neighborhood
Security
- Security features: Smoke Detector(s)
Location
- Region: Decatur
- Subdivision: Quail Ridge Estates
Other
Other facts
- Listing terms: Cash,Conventional,FHA,VA Loan
Price history
| Date | Event | Price |
|---|---|---|
| 12/5/2025 | Listing removed | $612,500$245/sqft |
Source: NTREIS #20993453 Report a problem | ||
| 10/17/2025 | Price change | $612,500-1.2%$245/sqft |
Source: NTREIS #20993453 Report a problem | ||
| 8/9/2025 | Price change | $620,000-0.8%$248/sqft |
Source: NTREIS #20993453 Report a problem | ||
| 7/10/2025 | Listed for sale | $625,000+4.2%$250/sqft |
Source: NTREIS #20993453 Report a problem | ||
| 6/27/2025 | Listing removed | $599,900$240/sqft |
Source: NTREIS #20802772 Report a problem | ||
Public tax history
| Year | Property taxes | Tax assessment |
|---|---|---|
| 2025 | -- | $626,583 +17.9% |
| 2024 | $6,474 +430.6% | $531,541 +426.3% |
| 2023 | $1,220 | $100,999 -2.4% |
Find assessor info on the county website
Neighborhood: 76234
Nearby schools
GreatSchools rating
- 4/10Rann Elementary SchoolGrades: PK-5Distance: 3.1 mi
- 5/10McCarroll Middle SchoolGrades: 6-8Distance: 3.3 mi
- 5/10Decatur High SchoolGrades: 9-12Distance: 3.8 mi
Schools provided by the listing agent
- Elementary: Rann
- Middle: Mccarroll
- High: Decatur
- District: Decatur ISD
Source: NTREIS. This data may not be complete. We recommend contacting the local school district to confirm school assignments for this home.
Get a cash offer in 3 minutes
Find out how much your home could sell for in as little as 3 minutes with a no-obligation cash offer.
Estimated market value$597,400
Get a cash offer in 3 minutes
Find out how much your home could sell for in as little as 3 minutes with a no-obligation cash offer.
Estimated market value
$597,400
