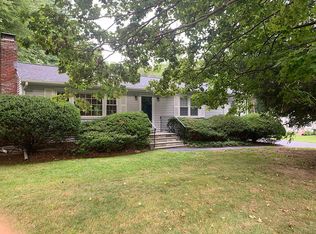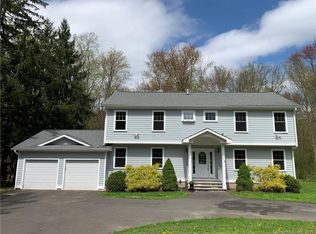Sold for $825,000
$825,000
175 Purdy Hill Road, Monroe, CT 06468
4beds
2,950sqft
Single Family Residence
Built in 1947
1.7 Acres Lot
$833,800 Zestimate®
$280/sqft
$4,422 Estimated rent
Home value
$833,800
$750,000 - $926,000
$4,422/mo
Zestimate® history
Loading...
Owner options
Explore your selling options
What's special
Unique opportunity to own a gorgeous & versatile multi-functional brand-new single-family home with legal accessory/in-law apartment located in Monroe. This home has it all - a spacious 2,250 square foot single-family home plus an accessory apartment on the first floor with approx. 700 square feet of living space. The main house features upscale architectural finishes including custom moldings & open concept living space. The gourmet eat in kitchen can accommodate all of your culinary needs. Stainless Steel appliances, large island, and custom backsplash. Mudroom with built-in cubbies and direct access to full bath. The master suite features an en-suite bathroom that boasts luxurious finishes & high-end fixtures. Walk In closets. 2 additional bedrooms, hallway bath and laundry finish off the 2nd floor. Walk up attic is ready to be finished for additional living space. In-law/accessory apartment features living room with shiplap accent wall. Large bedroom with private en-suite bathroom. Main level laundry with direct access to a full-size kitchen. The expansive property includes a new large Trex deck. Spacious 2 car garage. Set in the perfect blend of privacy & accessibility, yet still near major highways, shopping, & restaurants!
Zillow last checked: 8 hours ago
Listing updated: October 31, 2025 at 02:40pm
Listed by:
Marissa Papa 203-331-7043,
Preston Gray Real Estate 475-269-5100
Bought with:
Marissa Papa, REB.0792268
Preston Gray Real Estate
Source: Smart MLS,MLS#: 24098910
Facts & features
Interior
Bedrooms & bathrooms
- Bedrooms: 4
- Bathrooms: 4
- Full bathrooms: 4
Primary bedroom
- Features: Full Bath, Walk-In Closet(s)
- Level: Upper
- Area: 417.28 Square Feet
- Dimensions: 25.6 x 16.3
Bedroom
- Features: Hardwood Floor
- Level: Upper
- Area: 185.26 Square Feet
- Dimensions: 15.7 x 11.8
Bedroom
- Features: Hardwood Floor
- Level: Upper
- Area: 178.71 Square Feet
- Dimensions: 16.1 x 11.1
Bedroom
- Features: Bedroom Suite, Full Bath, Walk-In Closet(s), Hardwood Floor
- Level: Main
- Area: 143.96 Square Feet
- Dimensions: 12.2 x 11.8
Primary bathroom
- Features: Double-Sink, Stall Shower, Tile Floor
- Level: Upper
- Area: 97.6 Square Feet
- Dimensions: 12.2 x 8
Bathroom
- Features: Tub w/Shower, Tile Floor
- Level: Main
- Area: 60 Square Feet
- Dimensions: 8 x 7.5
Bathroom
- Features: Double-Sink, Stall Shower, Tile Floor
- Level: Upper
- Area: 65.45 Square Feet
- Dimensions: 8.5 x 7.7
Bathroom
- Features: Tub w/Shower, Tile Floor
- Level: Main
- Area: 32.8 Square Feet
- Dimensions: 8 x 4.1
Kitchen
- Features: Quartz Counters, Kitchen Island, Hardwood Floor
- Level: Main
- Area: 318.08 Square Feet
- Dimensions: 28.4 x 11.2
Kitchen
- Features: Quartz Counters, Galley, Hardwood Floor
- Level: Main
- Area: 104.8 Square Feet
- Dimensions: 13.1 x 8
Living room
- Features: Hardwood Floor
- Level: Main
- Area: 226.2 Square Feet
- Dimensions: 19.5 x 11.6
Living room
- Features: Hardwood Floor
- Level: Main
- Area: 267.3 Square Feet
- Dimensions: 16.5 x 16.2
Heating
- Forced Air, Propane
Cooling
- Central Air
Appliances
- Included: Oven/Range, Refrigerator, Dishwasher, Water Heater, Tankless Water Heater
- Laundry: Main Level, Upper Level, Mud Room
Features
- In-Law Floorplan
- Basement: Partial,Unfinished
- Attic: Walk-up
- Has fireplace: No
Interior area
- Total structure area: 2,950
- Total interior livable area: 2,950 sqft
- Finished area above ground: 2,950
Property
Parking
- Total spaces: 6
- Parking features: Detached, Paved, Driveway, Private
- Garage spaces: 2
- Has uncovered spaces: Yes
Features
- Patio & porch: Porch, Deck
- Exterior features: Rain Gutters, Lighting
Lot
- Size: 1.70 Acres
- Features: Level
Details
- Additional structures: Shed(s)
- Parcel number: 172933
- Zoning: RF1
Construction
Type & style
- Home type: SingleFamily
- Architectural style: Colonial
- Property subtype: Single Family Residence
Materials
- Vinyl Siding
- Foundation: Concrete Perimeter
- Roof: Asphalt
Condition
- New construction: No
- Year built: 1947
Utilities & green energy
- Sewer: Septic Tank
- Water: Public
Community & neighborhood
Community
- Community features: Basketball Court, Golf, Library, Medical Facilities, Park, Pool, Shopping/Mall
Location
- Region: Monroe
Price history
| Date | Event | Price |
|---|---|---|
| 10/31/2025 | Sold | $825,000-2.9%$280/sqft |
Source: | ||
| 9/1/2025 | Pending sale | $849,900$288/sqft |
Source: | ||
| 6/24/2025 | Price change | $849,900-10.5%$288/sqft |
Source: | ||
| 5/27/2025 | Listed for sale | $949,900+146.7%$322/sqft |
Source: | ||
| 5/28/2024 | Sold | $385,000+44.7%$131/sqft |
Source: Public Record Report a problem | ||
Public tax history
| Year | Property taxes | Tax assessment |
|---|---|---|
| 2025 | $5,307 -25.6% | $185,120 -0.6% |
| 2024 | $7,130 +1.9% | $186,300 |
| 2023 | $6,996 +1.9% | $186,300 |
Find assessor info on the county website
Neighborhood: 06468
Nearby schools
GreatSchools rating
- 8/10Stepney Elementary SchoolGrades: K-5Distance: 1.7 mi
- 7/10Jockey Hollow SchoolGrades: 6-8Distance: 2.8 mi
- 9/10Masuk High SchoolGrades: 9-12Distance: 3.6 mi
Schools provided by the listing agent
- Elementary: Monroe
- High: Masuk
Source: Smart MLS. This data may not be complete. We recommend contacting the local school district to confirm school assignments for this home.
Get pre-qualified for a loan
At Zillow Home Loans, we can pre-qualify you in as little as 5 minutes with no impact to your credit score.An equal housing lender. NMLS #10287.
Sell with ease on Zillow
Get a Zillow Showcase℠ listing at no additional cost and you could sell for —faster.
$833,800
2% more+$16,676
With Zillow Showcase(estimated)$850,476

