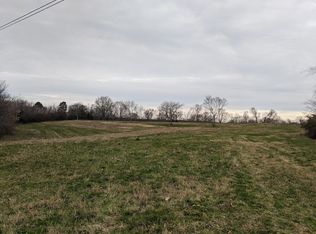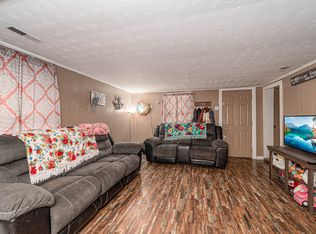Closed
$280,000
175 Prospect Rd, Fayetteville, TN 37334
3beds
2,848sqft
Single Family Residence, Residential
Built in 1971
1.29 Acres Lot
$283,200 Zestimate®
$98/sqft
$1,573 Estimated rent
Home value
$283,200
$167,000 - $481,000
$1,573/mo
Zestimate® history
Loading...
Owner options
Explore your selling options
What's special
Welcome home to this spacious 3-bedroom, 2-bathroom full-brick ranch nestled on a 1.29-acre lot. Enjoy the comfort of a well-maintained home with modern updates, including beautifully tiled showers and a large, inviting eat-in kitchen complete with a cozy gas fireplace—perfect for family gatherings. This home offers a full walk-out basement, ideal for extra storage, a workshop, or future expansion. You'll love the generous backyard and the fenced area, providing the perfect space for pets, play, or gardening. The property features a 2-car carport, large laundry room, and a convenient circle driveway for easy access and extra parking. A stunning magnolia tree welcomes you in the front yard, adding southern charm and curb appeal. Don't miss this opportunity to own a solid, spacious home with room to grow—schedule your showing today!
Zillow last checked: 8 hours ago
Listing updated: September 11, 2025 at 06:47am
Listing Provided by:
Makinsie Vann Gifford 931-652-2215,
BMA Properties
Bought with:
Kirstin Morrow, 372342
Legion Realty
Source: RealTracs MLS as distributed by MLS GRID,MLS#: 2888908
Facts & features
Interior
Bedrooms & bathrooms
- Bedrooms: 3
- Bathrooms: 2
- Full bathrooms: 2
- Main level bedrooms: 3
Bedroom 1
- Features: Full Bath
- Level: Full Bath
- Area: 168 Square Feet
- Dimensions: 12x14
Bedroom 2
- Area: 121 Square Feet
- Dimensions: 11x11
Bedroom 3
- Area: 121 Square Feet
- Dimensions: 11x11
Dining room
- Area: 320 Square Feet
- Dimensions: 20x16
Kitchen
- Area: 176 Square Feet
- Dimensions: 11x16
Living room
- Area: 242 Square Feet
- Dimensions: 22x11
Other
- Features: Utility Room
- Level: Utility Room
- Area: 112 Square Feet
- Dimensions: 14x8
Recreation room
- Features: Basement Level
- Level: Basement Level
- Area: 2010 Square Feet
- Dimensions: 67x30
Heating
- Central
Cooling
- Central Air
Appliances
- Included: Electric Oven, Electric Range
Features
- Flooring: Tile, Vinyl
- Basement: Full,Exterior Entry
- Number of fireplaces: 1
- Fireplace features: Gas
Interior area
- Total structure area: 2,848
- Total interior livable area: 2,848 sqft
- Finished area above ground: 1,504
- Finished area below ground: 1,344
Property
Parking
- Total spaces: 3
- Parking features: Basement, Attached
- Attached garage spaces: 1
- Carport spaces: 2
- Covered spaces: 3
Features
- Levels: Two
- Stories: 2
- Patio & porch: Porch, Covered
- Fencing: Back Yard
Lot
- Size: 1.29 Acres
- Features: Level
- Topography: Level
Details
- Additional structures: Storage
- Parcel number: 127 01302 000
- Special conditions: Standard
Construction
Type & style
- Home type: SingleFamily
- Architectural style: Ranch
- Property subtype: Single Family Residence, Residential
Materials
- Brick
Condition
- New construction: No
- Year built: 1971
Utilities & green energy
- Sewer: Septic Tank
- Water: Public
- Utilities for property: Water Available
Community & neighborhood
Location
- Region: Fayetteville
- Subdivision: Metes&Bounds
Price history
| Date | Event | Price |
|---|---|---|
| 9/8/2025 | Sold | $280,000$98/sqft |
Source: | ||
| 8/15/2025 | Contingent | $280,000$98/sqft |
Source: | ||
| 8/9/2025 | Price change | $280,000-1.8%$98/sqft |
Source: | ||
| 7/23/2025 | Price change | $285,000-1.7%$100/sqft |
Source: | ||
| 7/10/2025 | Listed for sale | $290,000-1.7%$102/sqft |
Source: | ||
Public tax history
| Year | Property taxes | Tax assessment |
|---|---|---|
| 2024 | $669 -49.4% | $35,225 -23.3% |
| 2023 | $1,323 | $45,900 |
Find assessor info on the county website
Neighborhood: 37334
Nearby schools
GreatSchools rating
- 4/10South Lincoln Elementary SchoolGrades: PK-8Distance: 2.8 mi
- 6/10Lincoln County High SchoolGrades: 9-12Distance: 4.5 mi
Schools provided by the listing agent
- Elementary: South Lincoln Elementary
- Middle: South Lincoln Elementary
- High: Lincoln County High School
Source: RealTracs MLS as distributed by MLS GRID. This data may not be complete. We recommend contacting the local school district to confirm school assignments for this home.

Get pre-qualified for a loan
At Zillow Home Loans, we can pre-qualify you in as little as 5 minutes with no impact to your credit score.An equal housing lender. NMLS #10287.
Sell for more on Zillow
Get a free Zillow Showcase℠ listing and you could sell for .
$283,200
2% more+ $5,664
With Zillow Showcase(estimated)
$288,864
